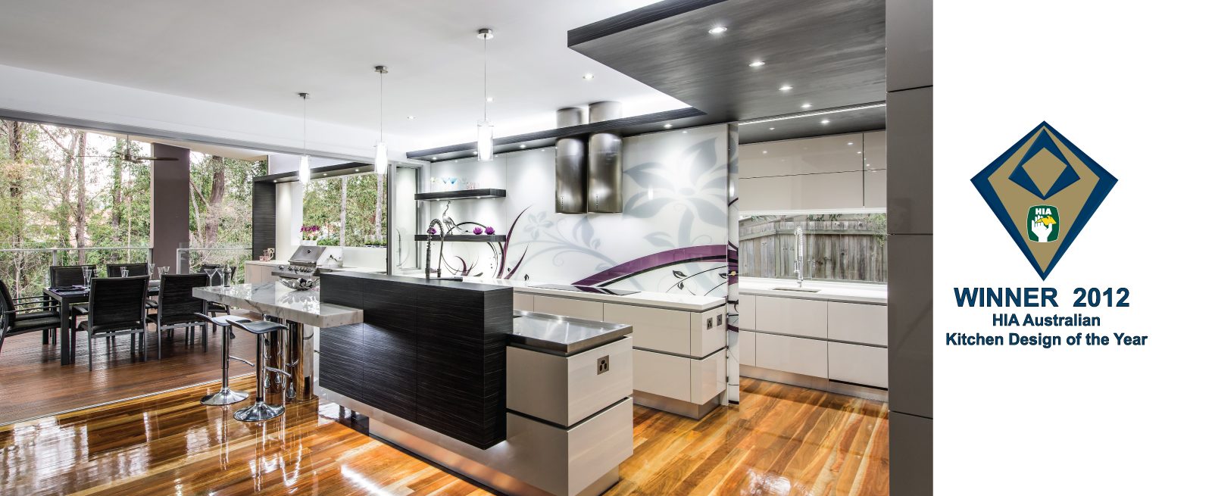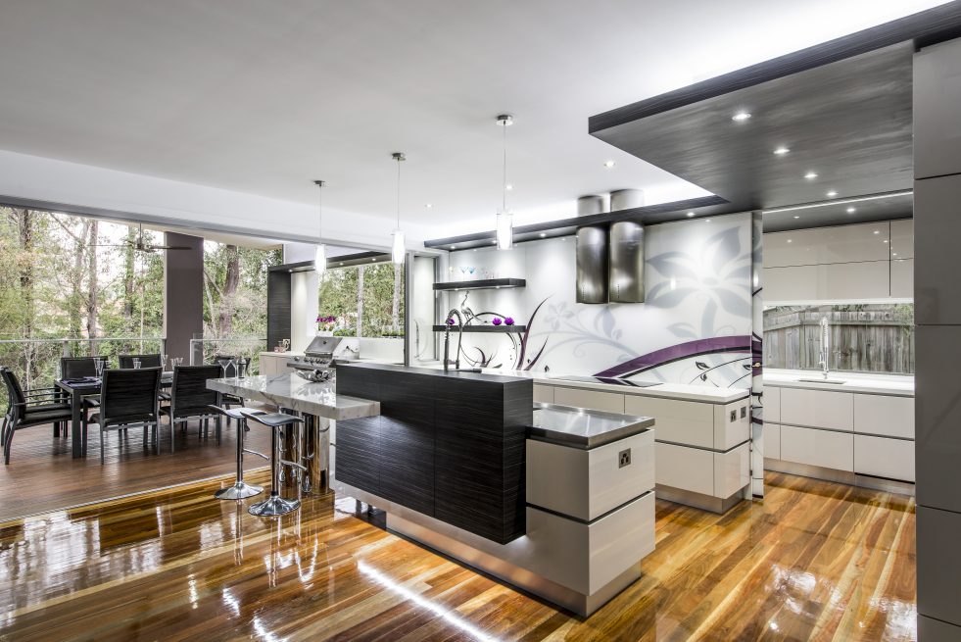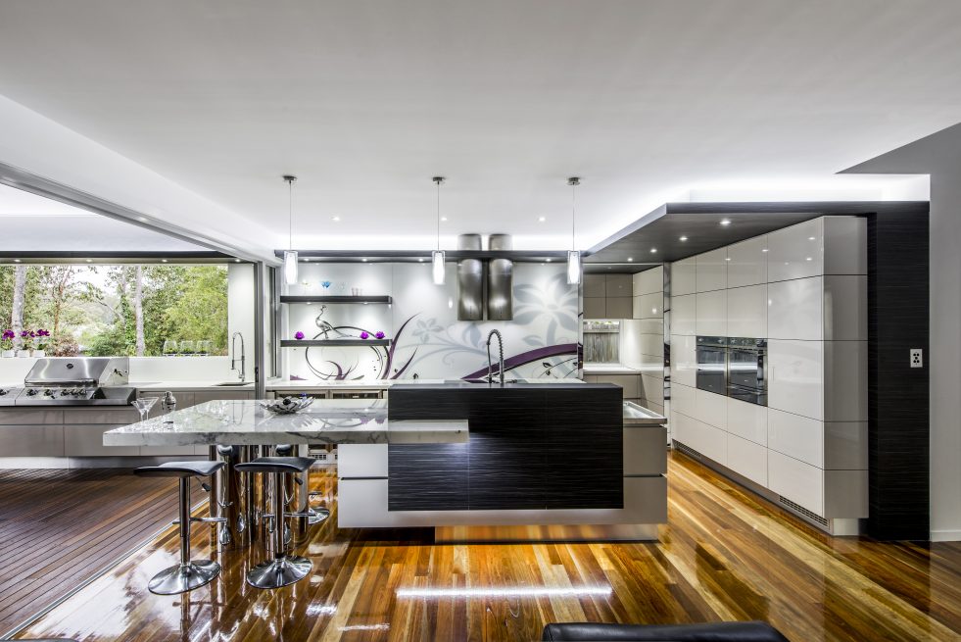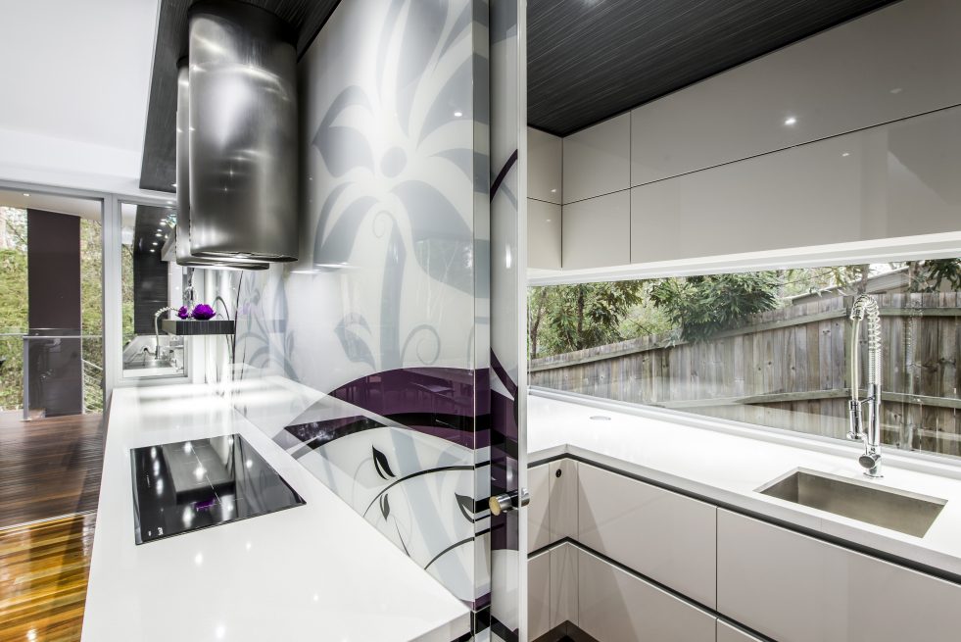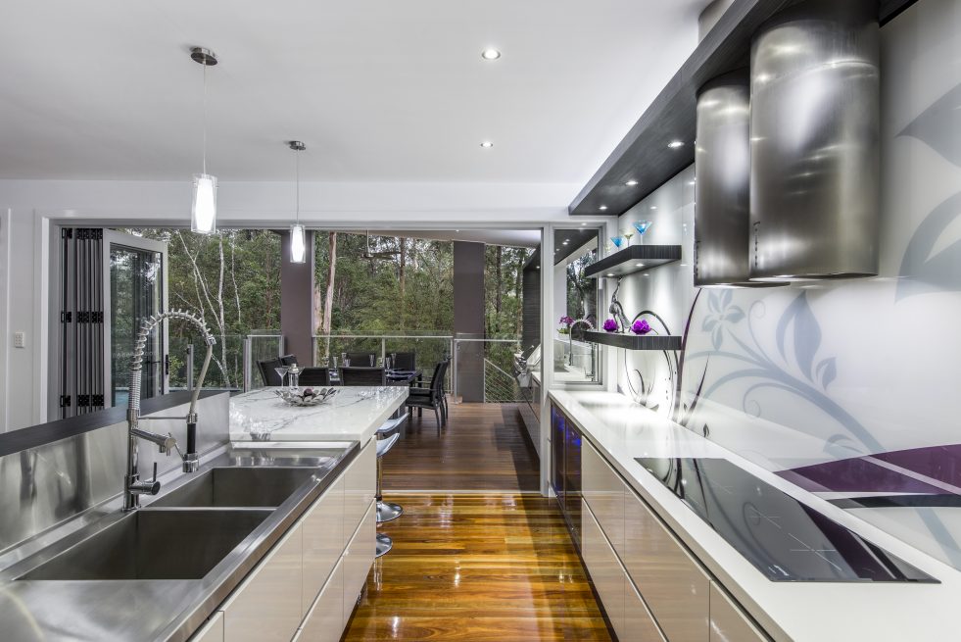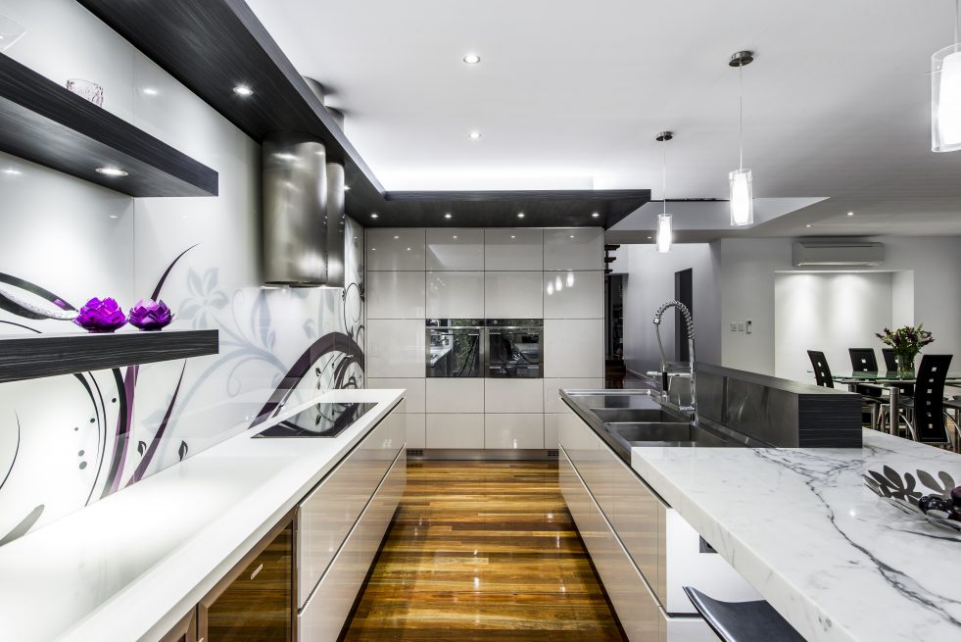Chapel Hill - Bushland Retreat
This Brisbane Kitchen Renovation in Chapel Hill features a digitally printed glass splashback. The Kitchen Design by Sublime Luxury Kitchen & Bathrooms focused on the natural elements of vines and bush flowers that surround the home to create a splashback feature ,in tonal hues from homes exteriors finishes.
The Island houses a bespoke, fully customised stainless steel sink and fully integrated dishwasher both the height and width of the island help create a complete dining or entertaining experience in itself. The hand selected single piece of Statuario marble, featured at the end of the island, is supported by two mirror finished stainless steel columns. These give the island an illusion of it “floating” and once the bi-fold doors are open, the space between inside and out is blurred. The island can then be used in the morning as a breakfast bar and in the evenings for pre-dinner drinks
Project Details
PROJECT FEATURES
PROJECT FEATURES
- Blum Electronic drawers to elimate handles.
- Electronic Lift doors to the pantry with bottom buttons for shorter users
- Upper Shadow line detail above splashbacks and below laminated ceilings
- Textured and Patterned Matched laminated ceiling panels finished with furniture fax
- L and U channel continue around all end panels and Dishwasher Doors to maintain line
- Recessed fridge door handles painted to match doors
- Kitchen flows to the outdoor alfresco
- Floating Shelves fitted on concealed stainless Steel brackets through glass splashback
- Coloured Carcass and draw bottoms to match Blum Black Intivo Drawers
- Black MDF to back of all painted doors/drawer fronts
- Automated appliance cabinet to store small appliances and to keep benches clutter free
Floor Plans
Design Brief
STYLE OF HOME
- 5 Bedroom Contemporary Home
- Several Architectural Accents
- Minimal environmental impact
- Hebal, Fibre Cement and Zinculmn Claddings
- Aluminium Frame Windows and Doors
- Colourbond roof
CLIENT BRIEF
- Features that compliment the modern exterior of the home
- Create a strong connection between all key living areas – Kitchen, Lounge, Dinning and Outdoor kitchen/deck
- Seemlessly integrate the inside of the home with the outdoor spaces
- Bring in elements of nature to blend with the natural bushland setting surrounding the home
- Create designated spaces for all kitchen appliances, cutlery, glassware and cookware
- Sleek, clean and fresh materials to be used through with a focus on using state of the art hardware to marry in with the use of this in other parts of the home
- Provide a design that separates preparation and presentation of food
- Use features that help the kitchen come alive during times of family gatherings or entertaining
DESIGN STATEMENT
DESIGN STATEMENT
This intriguing home is located backing on to a natural bushland reserve and was designed to take in all the advantages that this type of location can provide to inner city living. The kitchen was one of the key spaces and the designing of it was completed very early in the overall home designing process. The clients wanted something that would not only enhance the building but their lifestyle as well. They wanted a space that would act as a centre point for all activities so it was important for the design to be innovative and strong to help carry the occupants through their busy daily schedules while having the sophistication to be the entertainer’s kitchen on weekends.
Relying on the natural elements that surround this home, it was decided quickly to use the glass splashback as the canvas to showcase the external colours chosen for the home but to also bring the outside in. A custom designed graphic was used to help introduce the vines and bush flowers that surround the home into the kitchen. Drawing the eye across the glass doors, behind the cooktop and out to the deck.
A simple colour scheme of natural tones was chosen and highlighted with the use of a textured wood grain laminated suspended ceiling that runs the full length of the kitchen and extends out over the outdoor kitchen as well. The textured woodgrain laminate has also been used in the floating feature shelves, suspended in the glass splashback with steel supports, and in the storage box at the front of the island bench. This again keeps the elements of the kitchen, both inside and out, connected.This connection remains strong with the use of the aluminum channelling throughout the cabinets and on the door panels. This channel provides a strong linear line that draws the eye in and around the kitchen and out to the cabinets on the deck.
There are many zones within this space. The key zone is housed within the Scullery where the main food storage, preparation and clean up is located. The clients wanted to segregate these tasks from the presentation part of the kitchen but did not want to be doing the washing up in a back room. So the Scullery was created with a large corner window and synchronised glass cavity sliding doors. The room can then be connected to the main kitchen when in use then hidden from view when required. Once the doors are closed the main kitchen is in presentation mode where foods can be cooked, served and eaten.
For easy access to utensils, cutlery, plates and other kitchen items Blum soft close drawers, inner drawers and aventos lift system doors to overhead cupboards, were used throughout the space. This feature brings the kitchen to the user and helps maximise space and increases the overall ergonomics of the kitchen.
One of the key features of this kitchen is the island. It houses a bespoke, fully customised stainless steel sink and fully integrated dishwasher both the height and width of the island help create a complete dining or entertaining experience in itself. The hand selected single piece of Statuario marble, featured at the end of the island, is supported by two mirror finished stainless steel columns. These give the island an illusion of it “floating” and once the bi-fold doors are open, the space between inside and out is blurred. The island can then be used in the morning as a breakfast bar and in the evenings for pre dinner drinks.
The refrigerators, oven, microwave and warming drawer have been grouped together and placed within easy reach of the scullery. The Smeg Induction cooktop and matching circular Island rangehoods have centre place on the back wall of the kitchen. The location of the cooktop was selected to maximise the space and provide for ease of use. Where possible fully integrated appliances have been used to help retain the overall “minimalist” feel. Encouraging the style and flow of the space, a Vintec Wine Fridge and Beverage Centre has been used just inside the rear bi-fold doors. These have been strategically placed to be of use both inside and out. Again enhancing the clients need for the blur between spaces.
Lighting has been applied extensively throughout the indoor/outdoor space giving it a luminescent appeal. It all starts with the LED lights running above the laminate ceiling, followed by the LED Task Downlights housed under the same ceiling and extending to the shelving. The LED lights then continue, accenting the underside of the island bench and floating box at the front of the kitchen. Under cabinet LED lights are also used to create sufficient task lighting in the Scullery. Glass pendants are used over the island bench to create adequate lighting for all duties performed.
Thinking outside the box is the hallmark of contemporary interior architecture, and it is very clearly reflected in the design of this new space. In this kitchen, meal preparation is much more of a special event with guests and hosts enjoying the social interaction and its beautiful backdrop. So, whether the clients are serving a family lunch, or hosting a grand party, this kitchen is ready for any occasion.
PROJECT VIDEO
Let’s Work TogetherGet In Touch
ContactLIKE OUR WORK ? – CONTACT US BELOW
