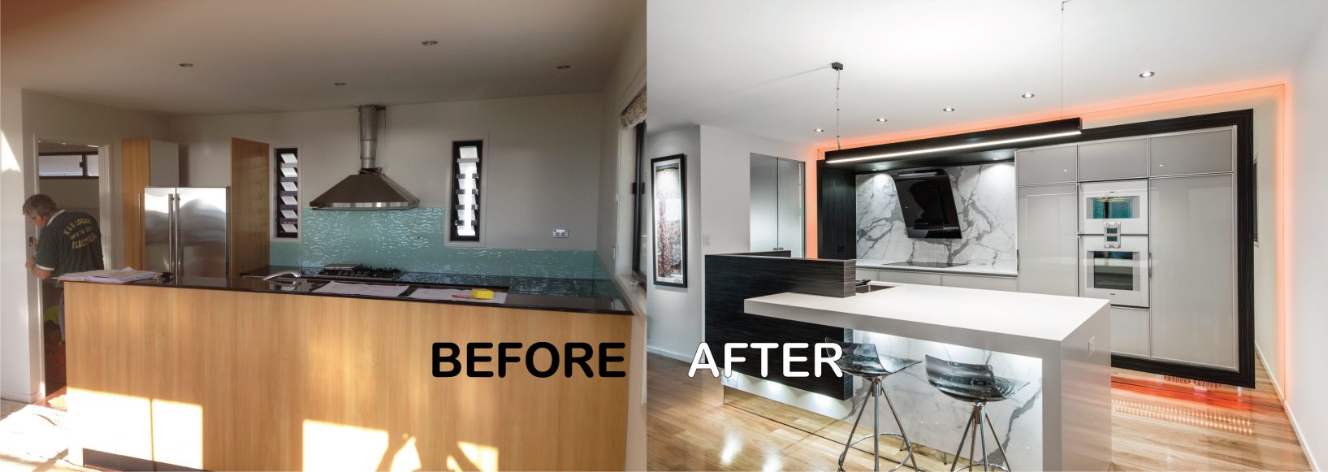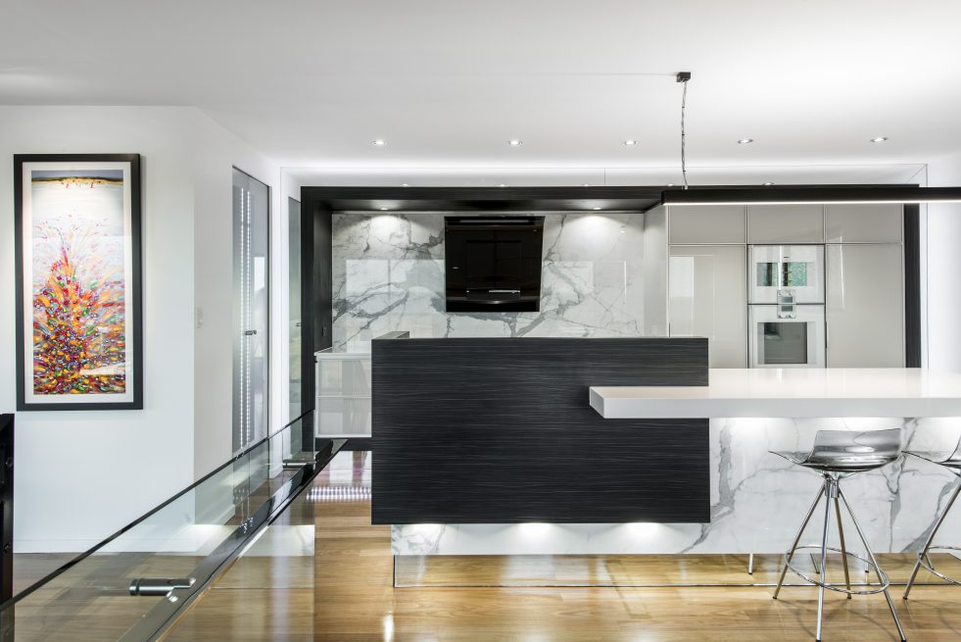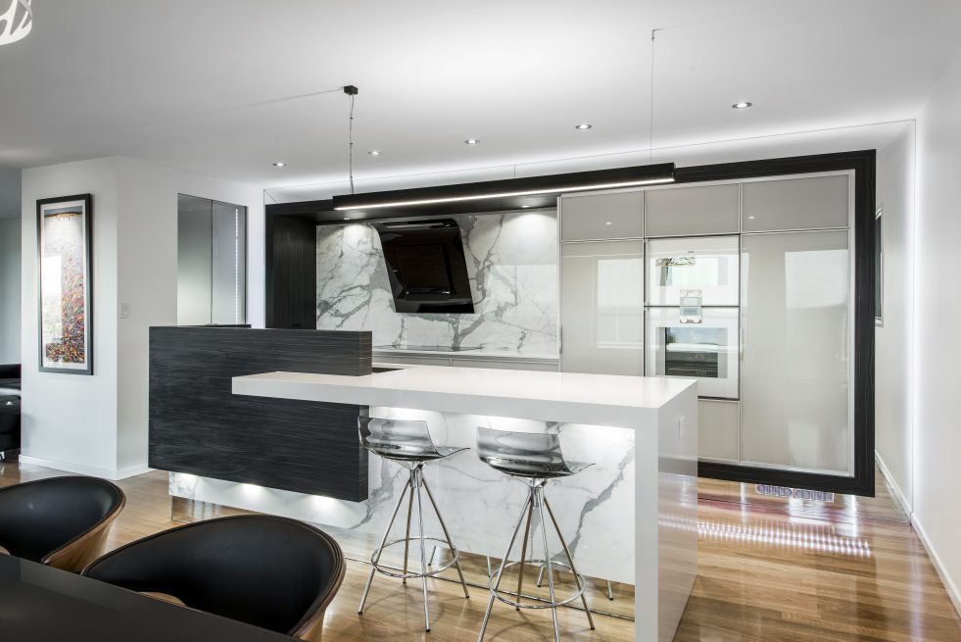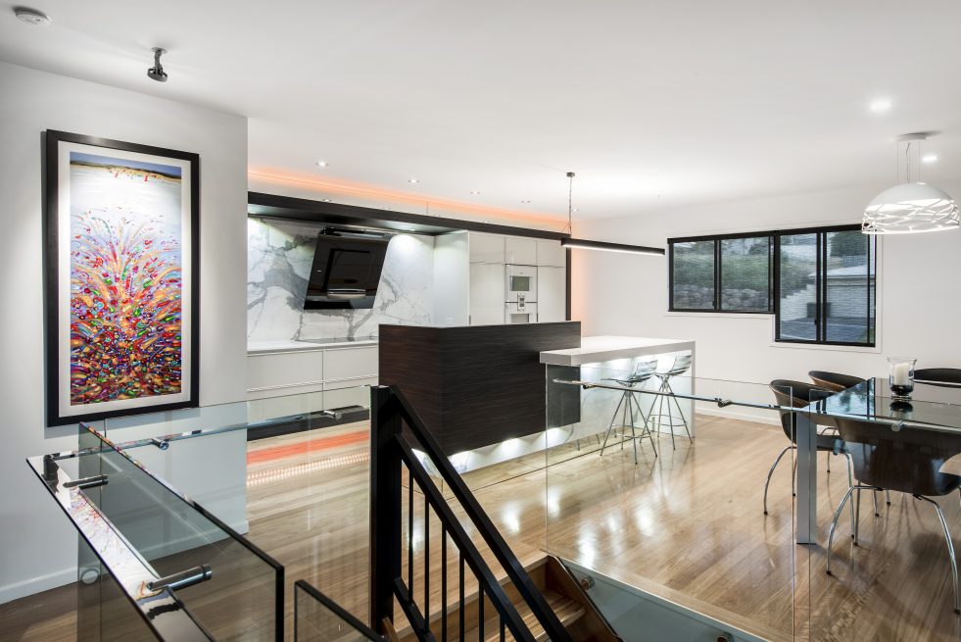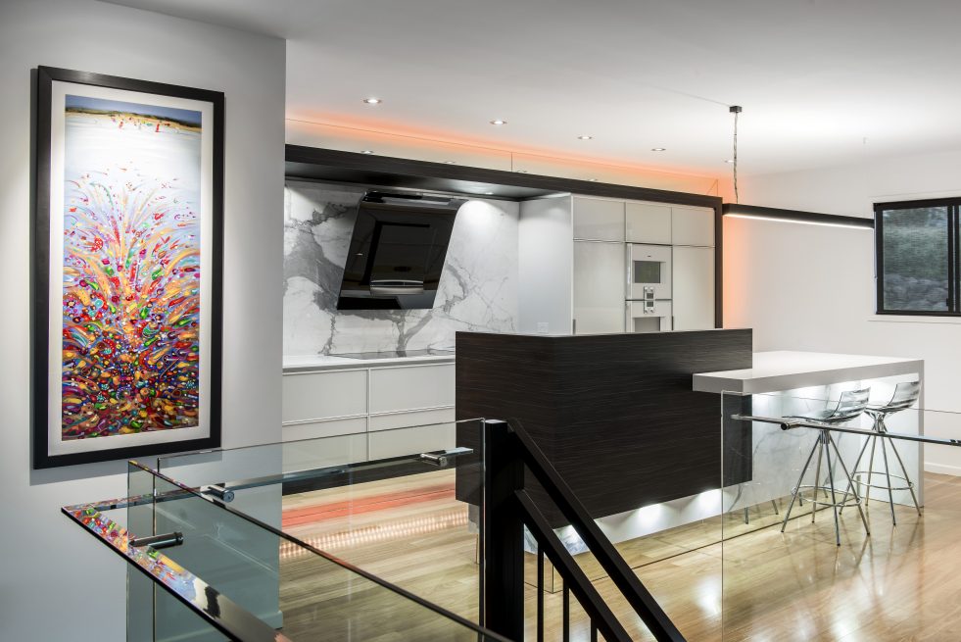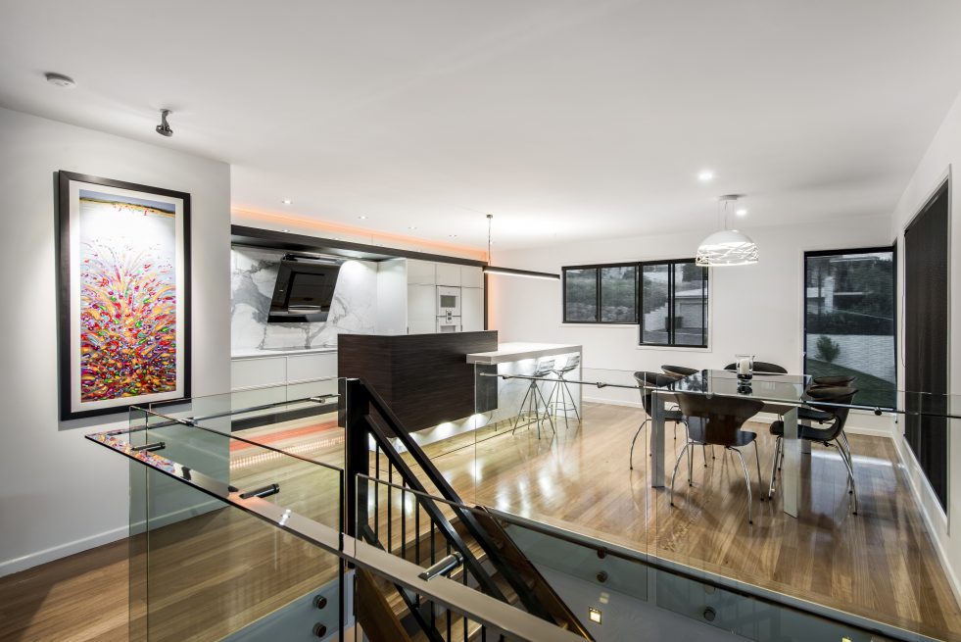PICTURE FRAMED MASTERPIECE
This Wynnum Kitchen Design focused on taking advantage of the beautiful views of the bay. The kitchen renovation by Sublime Luxury Kitchen & Bathrooms relocated pantry walls to create a better flow from the kitchen and other spaces whilst also creating more bench space.
The strong lines created by the “Boxed” style again helps create clean, simple lines. The boxed frame that protrudes from the back wall is enhanced with the mirrored surround and the LED strip lighting. This element was designed to be seen more like a furniture piece bringing another dimension to the space. The raised cube, at the front of the island, screens the tap and sinks from view.
Project Details
KEY FEATURES
KEY FEATURES
- Highest Quality European black Intivo Softclose Drawer System with glass drawer sides by blum
- Highest Quality European Aventos HK Lift Systems to Doors above appliances by Blum
- Electronic drawers to eliminate handles
- Electronic Lift doors above fridge/freezer and Ovens with bottom buttons for shorter users
- Upper Shadow line detail above marble splashback and laminated perimeter frame
- Side and lower negative shadowline details around and under cabinets
- Discrete handles to Fridge and Freezer doors
- Designer coloured carcasses
- Small appliances pantry to incorporate food stuff and small appliances
- Synchronised sliding glass door hardware to the pantry doors
- No handles to maintain a minimalist look
- Statutorio Marble splashbacks and bar panels
- Tight well planned work triangle
- Integration of Wi‐Fi controlled colour changing RGB LED Strip lights between perimeter frame and the ceiling
- Planned LED Energy efficient Lighting to provide appropriate task and general and accent lighting
- Use of inner drawers to maintain line continuity
- Integrated Fridge/ Freezer and Dishwasher
- Appliances positioned at practical height to suit users
- Better traffic flow from the Stairwell to the kitchen Space
FLOOR PLANS
INTERACTIVE 3D TOUR
DESCRIPTION OF HOME
CLIENT BACKGROUND
- Professional couple with no children
- Enjoy socialising and prefer to entertain at home than go out
- They are embarking on a major modernisation of their home to incorporate the flow between living
spaces to enhance their lifestyle
DESCRIPTION OF HOME
- Double Storey Contemporary Home with 270deg views of Moreton Bay
- Mixed materials exterior with aluminium windows and doors and a colourbond roof. Slab on ground construction that is approximately 20 years of age
- Southern aspect from the front of the home with the living areas and outdoor entertaining area at the rear of the home
- The kitchen is located on the top storey of the home with minimal segregation between kitchen, dining and living room
CLIENT BRIEF
CLIENT BRIEF
- Open up the kitchen space to the other living spaces
- Better utilise the current space
- Create a feature that can be viewed upon entering the kitchen from the stairs
- A functional layout that is conducive to all day to day and entertaining activities
- The design must take into consideration the other modernisation works being completed at the home in conjunction with the kitchen renovation
- Neutral colour tones to be used to keep the space clean and dateless with the focus being on sophisticated use of materials and finishes
- Provide screening for the tap from other adjoining spaces
- Create lighting solutions to enhance the design and with the emphasise on task lighting to the rear of the kitchen and pantry
- Capture the bay views from the front of the kitchen
- Incorporate the use of two stools in the design
- Integrated appliances
- Housing for small appliances
PROJECT CHALLENGES
- The wall of the current pantry was prohibiting direct entry to the kitchen from the main access point from the stairs.
- The clients wanted to access the kitchen when coming directly up the stairs.
- Length of the back wall needed to be increased to achieve the look and feel of the new design and clients needs
- The current pantry was out of proportion to the main part of the kitchen so had to be decreased. However an Engineer needed to be consulted with reference to the removal and relocation of the existing pantry walls as it was a bracing wall for the home
DESIGN STATEMENT
Upon visiting with the clients it was very clear to see that their current kitchen did not match the way they lived in their home or take advantage of the beautiful views to the bay. The oversized pantry prohibited sufficient bench space in the main kitchen. While the walls to the pantry stopped the flow from the kitchen to other spaces in the home.
With the clients wanting to embark on the total modernisation of their home, it was important that the new kitchen took in all the plans for the improvements to the adjoining spaces. This couple start their day together watching the sun rise over the bay while eating breakfast and planning their day. This couple live a very busy
professional life with an equally busy social life. So the kitchen is where all the planning, preparation and execution of their activities occur.
Some of the other main modernisation activities occurring at the same time as the kitchen renovation were replacing the solid wall balustrade with glass to open up the space and provide more transparency to the interior living level of the home and assist in capturing the view. It was always going to be necessary to remove as much of the internal wall to the pantry as possible to regain more space in the kitchen. After consultation with an engineer, it was determined that we could remove half of
the wall without compromising the structure integrity of the building.
Sharp, clean lines and a level of maturity were the client’s desired objectives in this new space. They had chosen very distinctive cooking appliances in the Gaggenau oven and steam oven and it was important that these appliances married well with the overall look and feel of the kitchen. Therefore, the choice was made to integrate the other key appliances. These had to be selected carefully as we were limited to 1413mm due to the height restrictions created by the surrounding frame. To maintain the integrity of the look 8mm aluminium framed glass insert doors were chosen to compliment the beautiful Gaggenau appliances and to reflect light within the space. This has provided an element of sophistication while creating a strong core to the design plus helps encourage flow and simplicity for the user of the space.
The strong lines created by the “Boxed” style again helps create clean, simple lines. The boxed frame that protrudes from the back wall is enhanced with the mirrored surround and the LED strip lighting. This element was designed to be seen more as a furniture piece bringing another dimension to the space. The raised cube, at
the front of the island, screens the tap and sinks from view. This screen has been strategically placed to create tie back to the ELICA Sinfonia ranghood on the back wall. The island also houses a large double bowl square sink and the fully integrated dishwasher plus a full draw for rubbish/recyclables collection and storage.
One of the key features of this kitchen is the, carefully selected, Statuario Venato Marble used in the splashback and underside of the island bench. It was decided to use the marble under the bench so that as the home owner or their guests entered the space from the stairwell below this would be a striking feature. The waterfall end helps the surface be a feature in it’s own right while not detracting for the uniqueness of the marble.
An appliance pantry was incorporated into the kitchen design, complete with benchtops and ample powerpoints, this feature provided adequate and accessible storage for all small appliances. Adjustable shelving gives the pantry flexibility, for different height of food stuffs. As this is the darkest corner of the room LED
cabinet down lights were used to ensure the pantry user has plenty of light both night and day. These lights activate from a movement sensor recessed into the top of the pantry. The materials and finishes were selected to match the clients own understated tastes matched with the desire to keep a contemporary sophisticated tone. Upon Kim’s recommendation, the Queensland Spotted Gum timber flooring was used to connect all spaces. Then a simple colour scheme highlighted with the use of textured wood
grain laminate was chosen to feature throughout the kitchen and into other spaces within the home. The textured wood grain was pattern matched on the front island screen and the surrounding frame at the rear of the kitchen. This element creates strong continuity of line and a flow throughout the space. The synchronised
glass cavity sliding doors to the pantry were chosen to be a light division between the two zones.
For easy access to utensils, cutlery and other kitchen items Blum stainless steel soft close drawers with servo drive electrical opening support and Aventos lift system doors to overhead cupboards were used throughout the space. This feature brings the kitchen to the user and helps create strong horizontal lines. Environmentally friendly lighting has been applied extensively throughout the space giving it a luminescent appeal. It all starts with the LED strip lighting running around the laminated frame which helps to reflect the mood of the user and set the tone for the event occurring in the space. This is then followed by the LED task downlights housed under the same frame where cooking and food preparation occurs. The LED lights then continue, accenting the underside of the island bench and floating box at the front of the kitchen. Under cabinet LED lights are also used to create sufficient task lighting in the pantry. Glass pendants are used over the island bench to create adequate lighting for all duties performed in this zone.
The overall transformation of this home has greatly enhanced the lifestyle of its occupants. They now have a space that is efficient, sophisticated and suited to their unique needs while entertaining in style.
Let’s Work TogetherGet In Touch
ContactLIKE OUR WORK ? – CONTACT US BELOW
