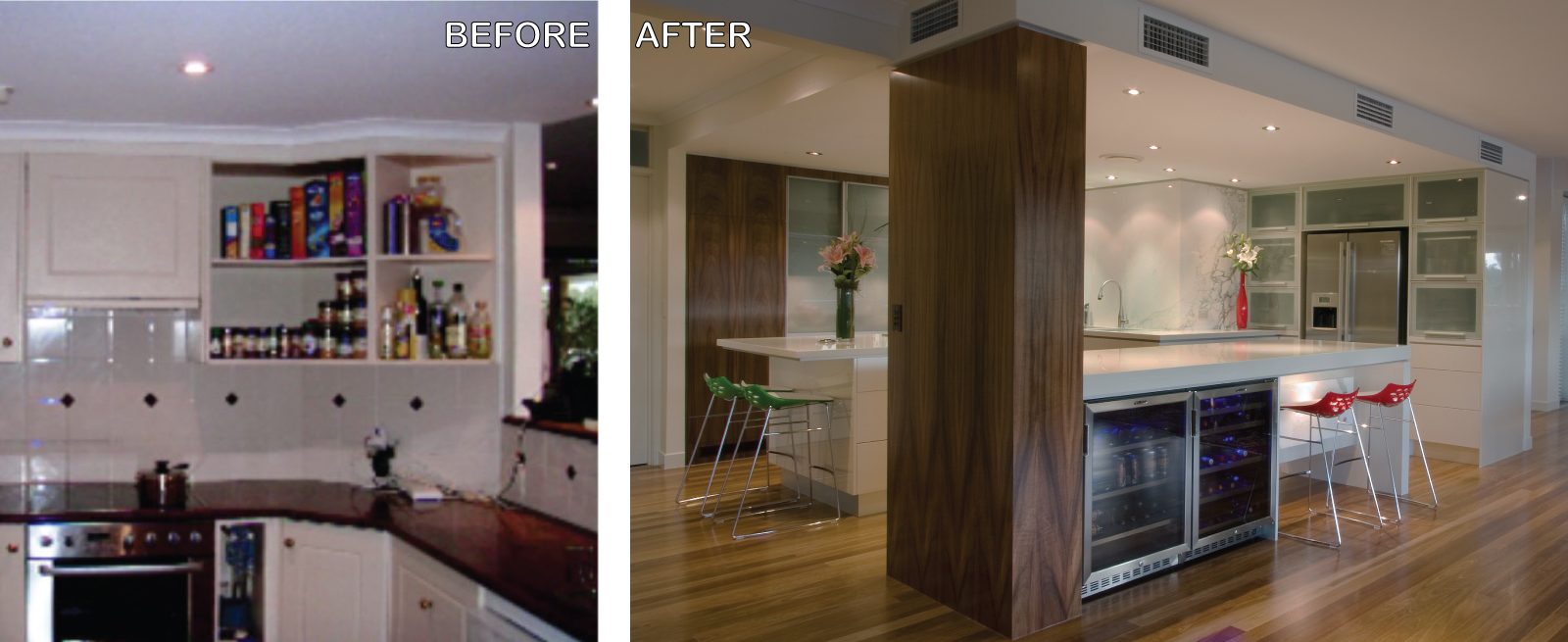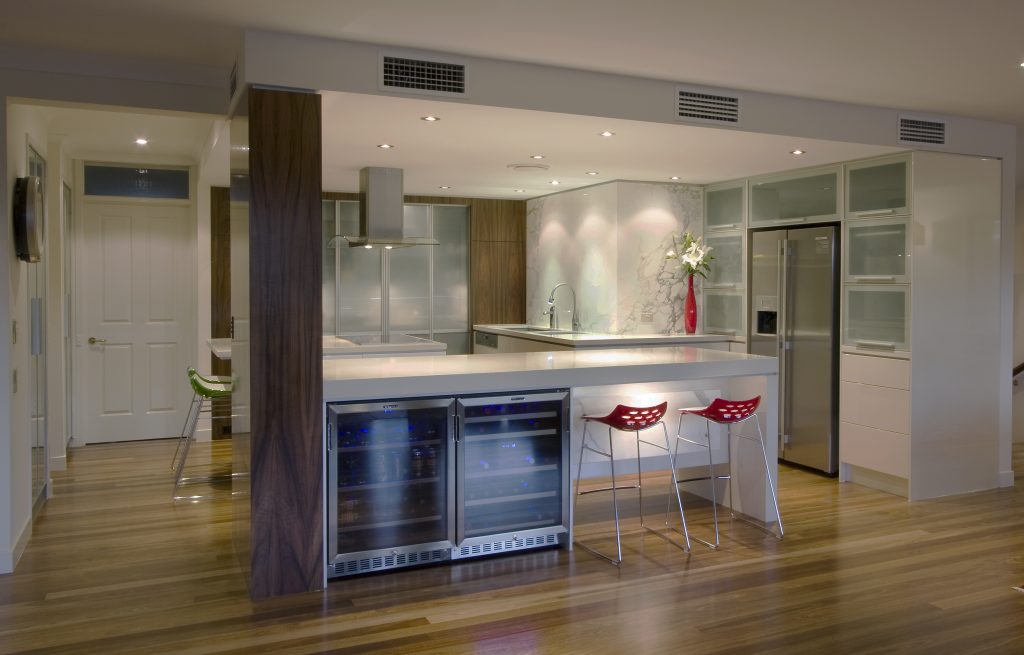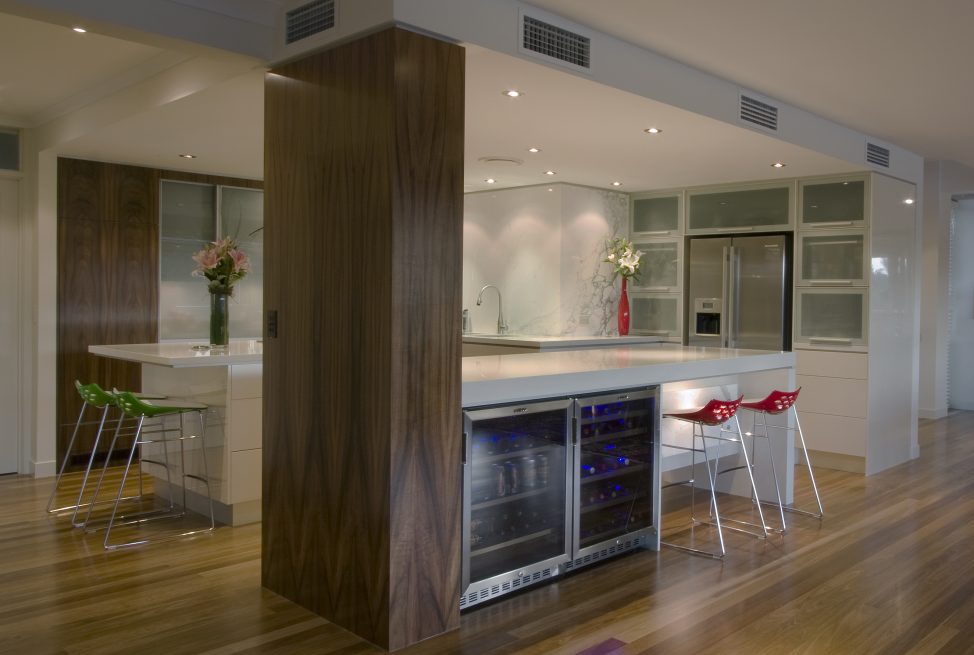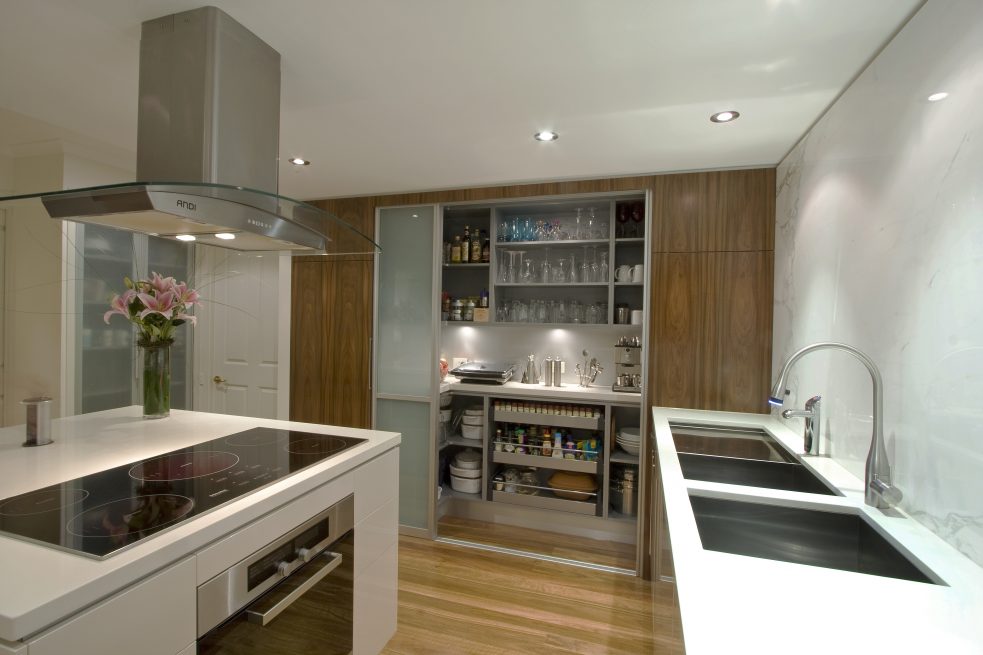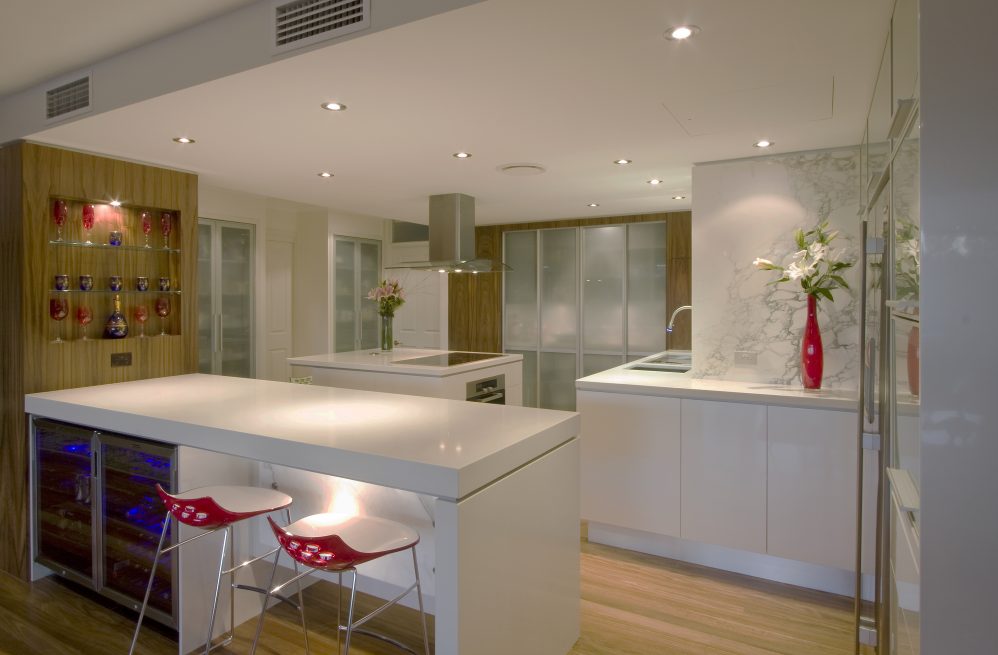YERONGA KITCHEN RENOVATION
The integrity of the materials used has been preserved in this kitchen with the use of clean, sleek lines and an uncluttered design. Clear and defined pathways have been created, aiding the user in daily tasks such as cooking, cleaning and storing consumables. With every appliance, foodstuff and utensil having a designated home, the kitchen can’t help but remain free from clutter. The Queensland walnut veneer provides an eye-catching focal point to the kitchen. The depth provided by the strong caramel tones of the timber gives warmth and character to this sophisticated space. Several walls have been removed to the adjoining living areas. With the walls removed, functional zones are incorporated into this kitchen project.
Project Details
Floor Plans
Style Of Home
- Tri level, Mediterranean inspired, river front Property.
- Rendered exterior and Colourbond roof and gutters
- Aluminum Windows and doors
Client Brief
- Achieve a minimalist feel
- Spacious open plan entertainer’s kitchen
- Kitchen colour tones to compliment the renewed décor
- Easy access Storage
- Emphasis on lighting
- Conceal small appliances from view
PROJECT FEATURES
- Pantry sliding door track recessed into the timber floor (to avoid tripping over)
- Movement sensor recessed into the top of pantry (pantry lights turn on when movement sensed)
- 2x drawers to the cooktop Island bench with Hafefe stainless steel orgaline for utensils
- 2 x drawers with hafele stainless steel orgaline for utensils
- 3 x inner drawers to the centre of the section of the pantry
- 2 bottom drawers either side of the cooktop include bottle drawer dividers.
- 2 top drawers either side of the cooktop include hafele spice jars and containers
Design Statement
The integrity of the materials used has been preserved in this kitchen with use of clean, sleek lines and an unclutter design. Clear and defined pathways have been created, aiding the user in daily tasks such as cooking, cleaning and storing consumables.With every appliance, food stuff and utensil having a designated home, the kitchen can’t help but remain free from clutter. The queensland walnut veneer provides an eye catching focal point to the kitchen. The depth provided by the strong caramel tones of the timber gives warmth and character to this sophisticated space.Several walls have been removed to the adjoining living areas. With the walls removed, functional zones are incorporated into this kitchen project.
A large island bench at the front of the kitchen doubles as both food serving and dry bar areas. This bench provides the perfect environment for entertaining with wine and beverage centres neatly positioned underneath. The Queensland walnut niche provides space for cocktail glasses or other decorative collectables while masking a structural support for the roof struts.The centre island incorporates all the major cooking appliances while providing a central area for casual family seating and food preparation. The new free flowing kitchen layout opens the area and provides for easy transition between areas.Recognising the need to blend the kitchen with the existing décor of this renovated mediteranean style home, earthy tones were chosen to complement and enhance the existing surrounds. The gold light reflected in the pearl finished 2 pack paint used on the doors provides a sophisticated feel while allowing the natural surfaces such as marble and timber to be the features that bring together the existing style of the home.
The muted earthy tones were also used to compliment the natural splender of the river and flora surrounding this waterfront residency.
Storage is a key feature in this design. Drawers have been used in lieu of cupboards to provide a more erganomical use of space and have been designed to incorporate specific needs. While cooking on the induction cooktop every utensil is within easy reach with the use of appropriately place storage inserts. A integrated dual rubbish bin is incorporated under the sink for all recycling requirements. All drawers and floor cabinet doors can be touch opened with elbows or knees, this provides greater convenience when a cook has their hands full.
Task lighting has been provided via downlights to illuminate the visable workspaces and to provide unobstructed lighting while preparing meals. Low wattage accent lighting helps feature contemporary glassware and enhance the natural elements of the design i.e. marble and veneer. Movement sensors have been connected to downlights in the pantry to provide adequate lighting to this area day or night.All of the above lighting solutions emulate the rectangle shapes and materials used throughout the kitchen.
An appliance pantry has been incorporated into the design. Benchtops and ample powerpoints to the pantry provide adequate and accessible storage for small appliances. Adjustable shelving provides varied storage heights for consumables. Together with sliding glass doors and movement sensor lighting, this pantry provides a concealed practical space for all food and appliance storage requirements.The products used throughout the kitchen have been carefully selected for it’s EO (zero formaldehyde emissions) qualities. The queensland walnut veneer, derived from plantation forests, has been selected to seamlessly flow from the floor to the ceiling.
Let’s Work TogetherGet In Touch
ContactLIKE OUR WORK ? – CONTACT US BELOW
