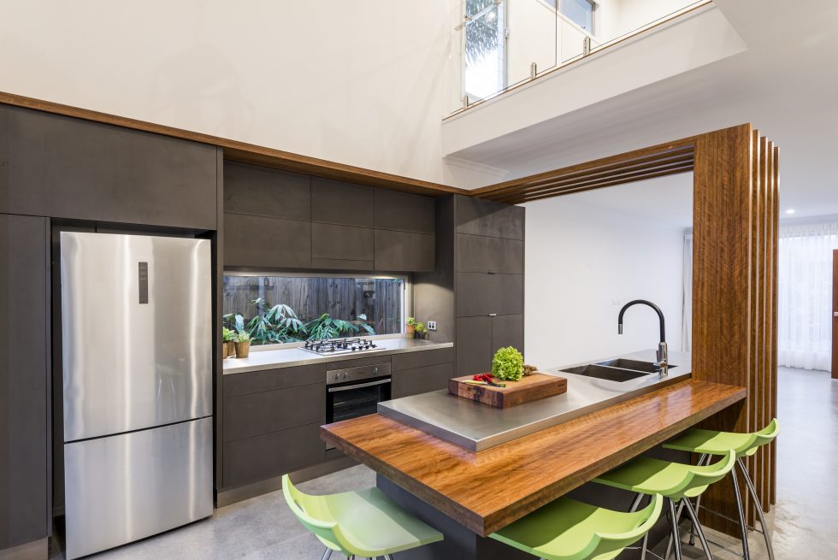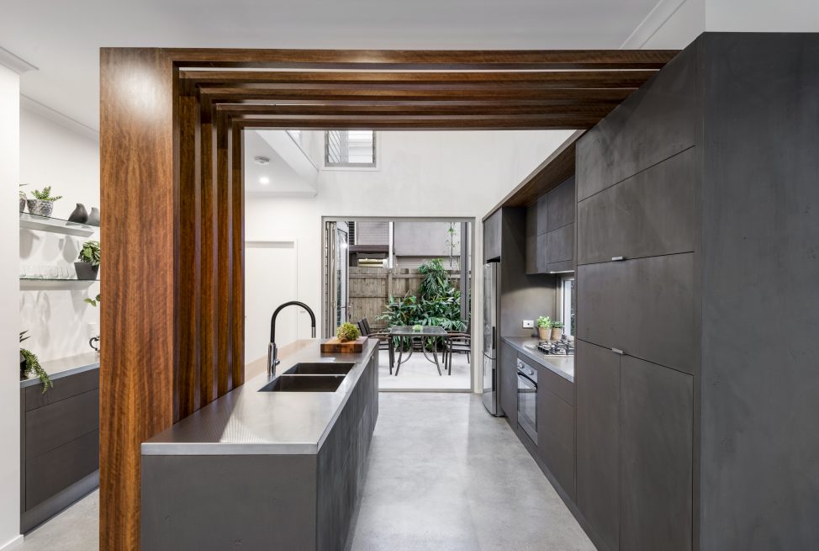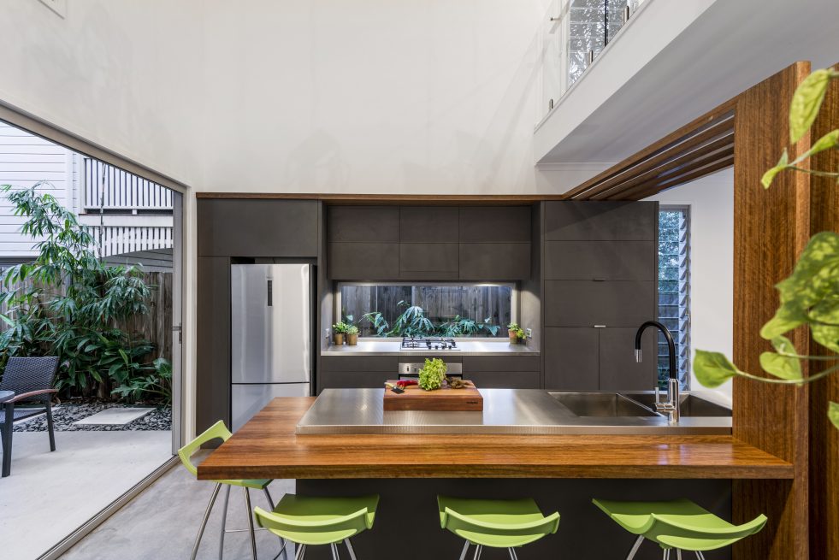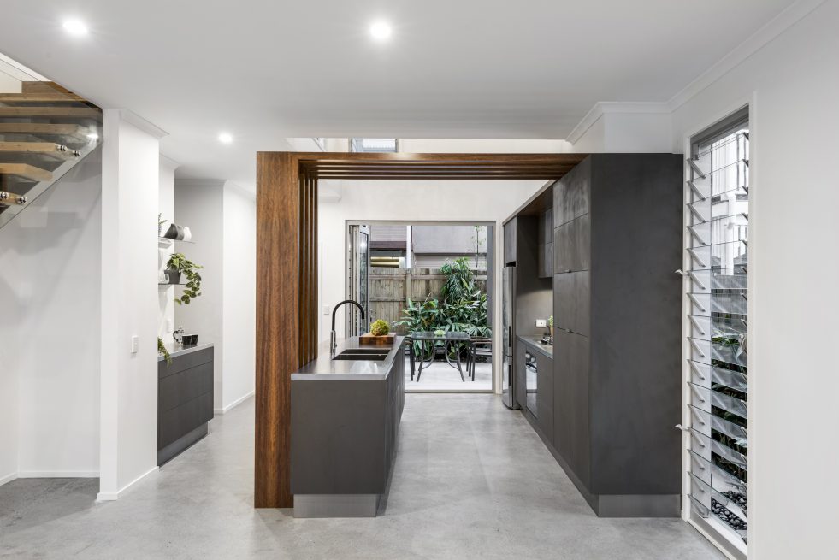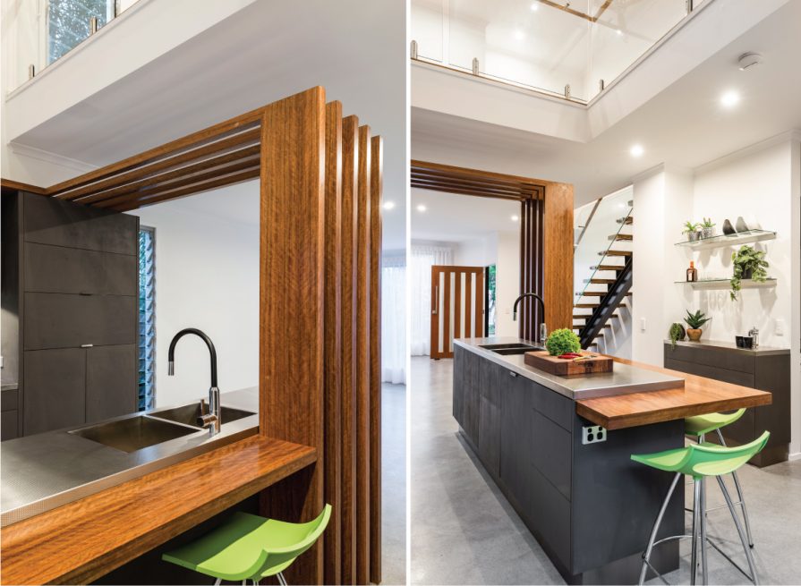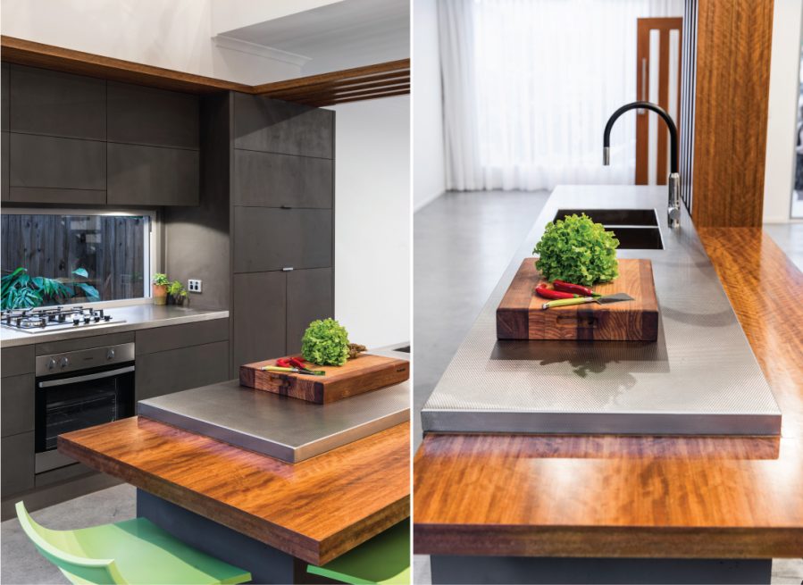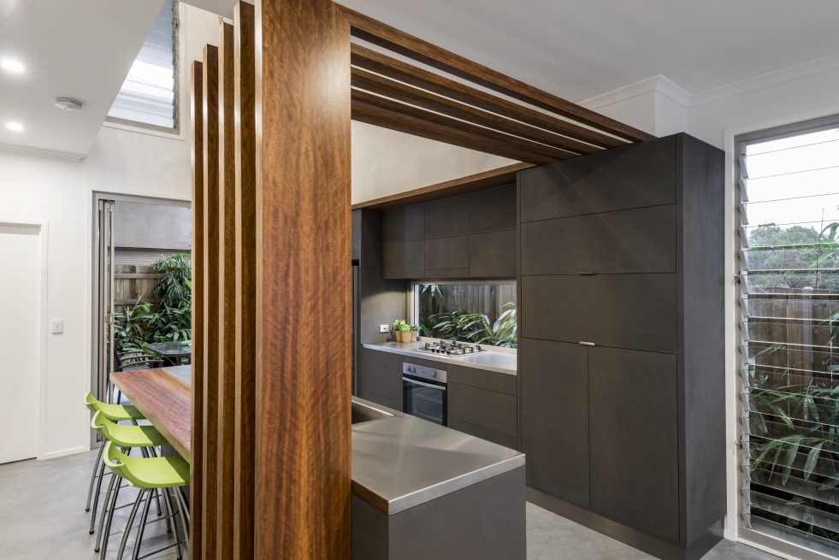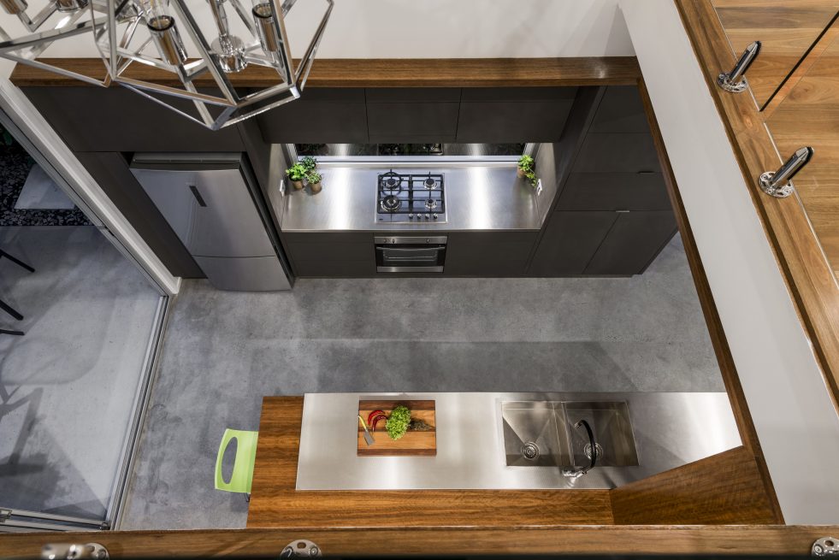ARCHITECTURAL LIVING ROOM BRIDGE
This stunning East Brisbane kitchen is part of a new build and uses well-appointed design and clean architectural lines. The room is highly functional and acts as a bridge between the living area and the outdoor space. The foyer and battens form a visual screen between the kitchen and living area, defining the space in the void above and giving the kitchen a feeling of grandeur. More light is also provided, amplified by the use of a glass splashback which captures the northern sun that provides light throughout the day. This area links the living spaces and the outdoors, so it was important it remains sleek and uncluttered.”
Project Details
KEY FEATURES
KEY FEATURES
- Consideration of all adjoining spaces and Stairwell Void
- Stainless Steel 5WL Benchtops
- Imitation concrete look doors and Panels
- Feature Timber Battens in Spotted gum
- Splashback window to provide more light
- Blum Touch to Open Drawers
PLANS
As Featured In
AS FEATURED IN KITCHENS AND BATHROOMS QUARTERLY ISSUE 242
Let’s Work TogetherGet In Touch
ContactLIKE OUR WORK ? – CONTACT US BELOW
