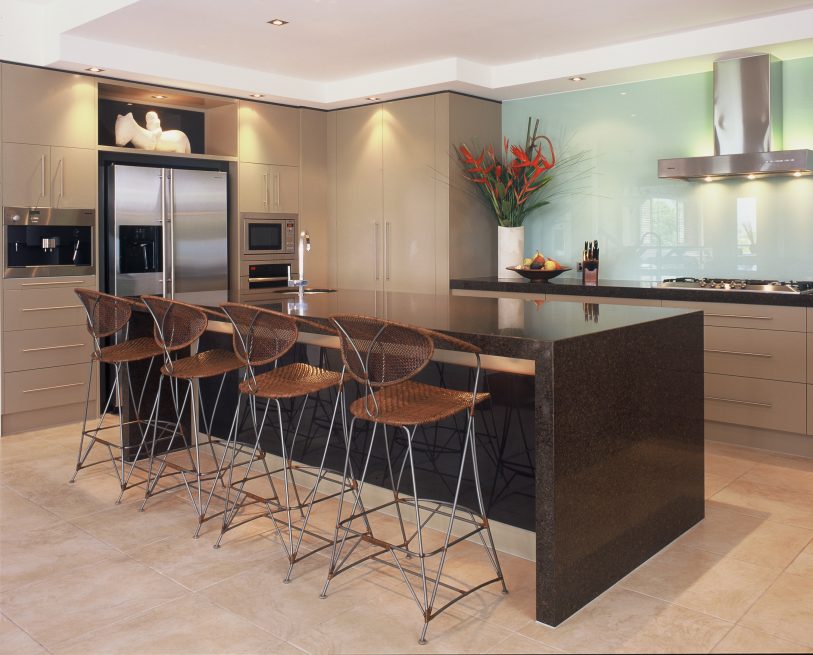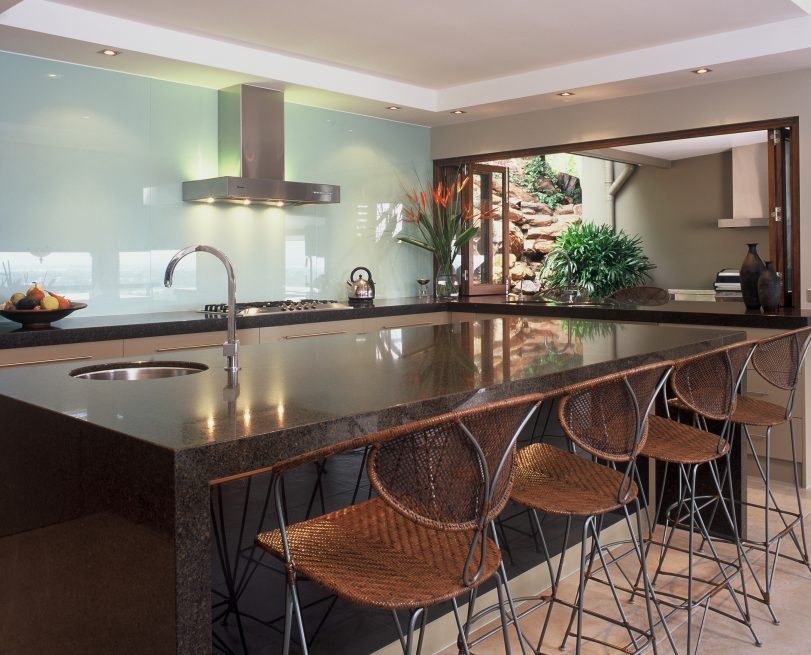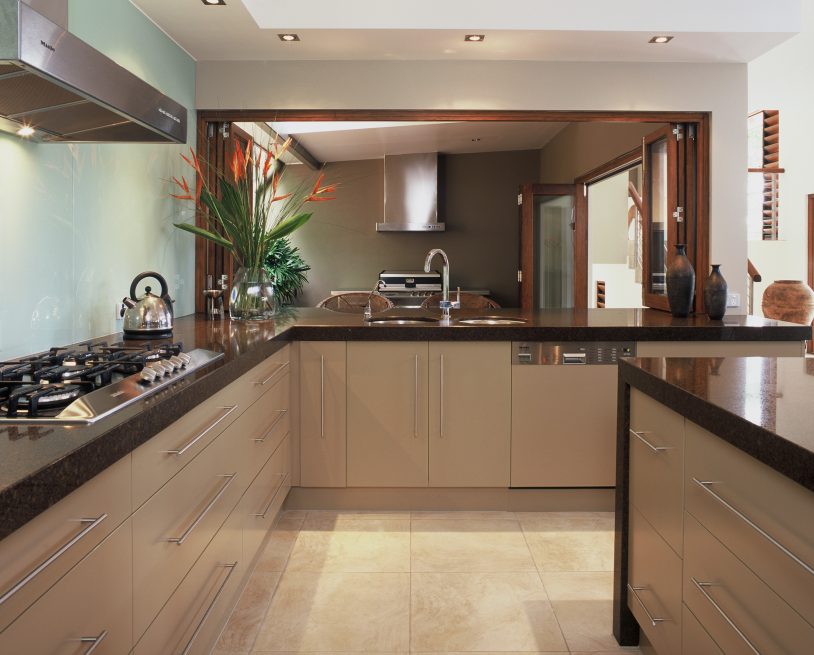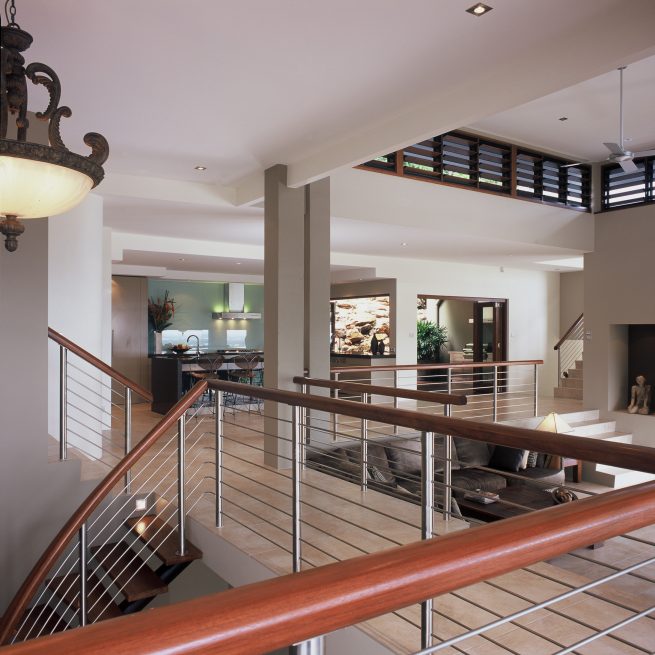Functional Yet Makes A Statement
Functional yet makes a statement, this kitchen creates symmetry and balance within the open plan design. It encourages the flow from all other rooms in the home, making it a focal point from every angle.
Project Details
STYLE OF HOME
STYLE OF HOME
- Create an entertainers kitchen with an emphasis on lighting
- Separate cooking and food preparation areas
- Rubbish storage for household waste and recyclables
- A walk in pantry with varied pantry shelf depths
- To incorporate a coffee machine and existing fridge
- Breakfast bar with seating for four
- Kitchen colours to compliment proposed decor for the rest of the home
PROJECT FEATURES
PROJECT FEATURES
- 20mm thick reconstituted stone mitred to give the illusion of 70mm thick benchtop
- Pullout storage cabinet for tea towels and baking trays
- Pullout storage under sink for detergents and cleaning products
- Integrated dual rubbish bins for recyclable waste storage
- Orgaline utensil and cutlery storage inserts
- Blumotion drawers
- Pass through granite servery to outdoor dining area
- Shadow line (painted in feature colour) to the top of all tall units and fridge
- Glass panel to island servery and open shelf over fridge painted to match shadow line colour
- Downlights under the island bench to highlight the glass feature panel
DESIGN STATEMENT
DESIGN STATEMENT
Functional yet makes a statement, this kitchen creates symmetry and balance within the open plan design. It encourages the flow from all other rooms in the home, making it a focal point from every angle.
The ample bench space on both sides of this kitchen provides plenty of room for both meal preparation and cooking. The island bench needed to be long enough to house seating for 4 but the original plans for the home had the laundry protruding into the kitchen area. The size of the laundry was scaled back and the island bench and kitchen area increased to allow for adequate seating room and a clear walkway around the kitchen.
The use of feature glass accents, shadow lines and stainless steel handles compliment the neutral tones of the design. Light and fixtures have been strategically placed to illuminate workspaces and provide ambience to the area. The luminous arcs created by the lights in the range hood provide an interesting visual feature against the glass splashback.
Storage is a key feature in this design. Drawers have been used over cupboards to give more ergonomic space and each has been designed to incorporate specific needs. The walk in pantry is located within easy access from all areas within the kitchen and houses stepped shelving each designed to suit various food items. To enhance the streamlined look, the dishwasher, dual waste system and pullout tea towel drawer have been integrated into the satin two pack cabinetry. The built in coffee machine is complimented by the drawers below to house coffee, cups and other coffee-making utensils.
The kitchen features two sink locations each mounted under the granite benchtop. The sink in the island benchtop has been located for food preparation. The second located for clean up and to service the outdoor area. The seamless 70mm thick granite benchtop extends through a bi fold window to the outside dining area for entertaining on those hot tropical evenings
FLOOR PLANS
Let’s Work TogetherGet In Touch
ContactLIKE OUR WORK ? – CONTACT US BELOW



























































