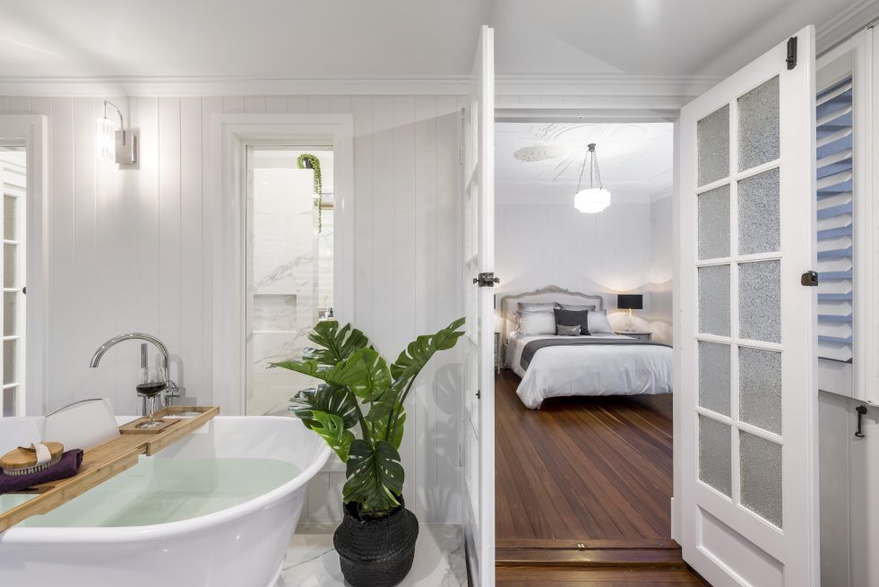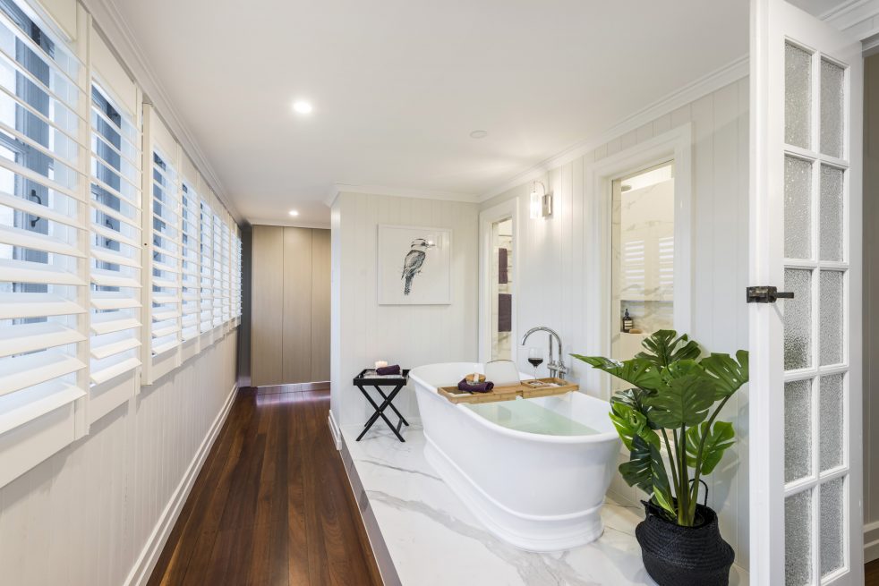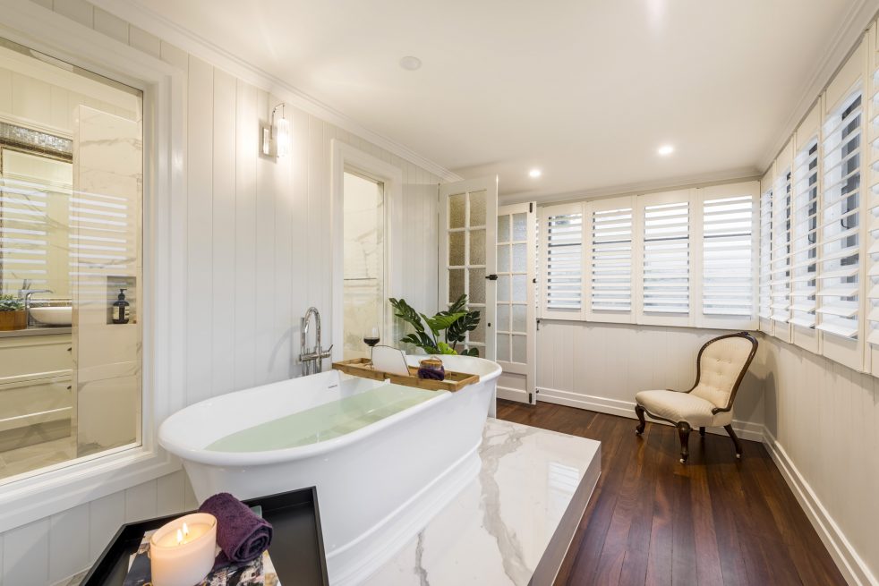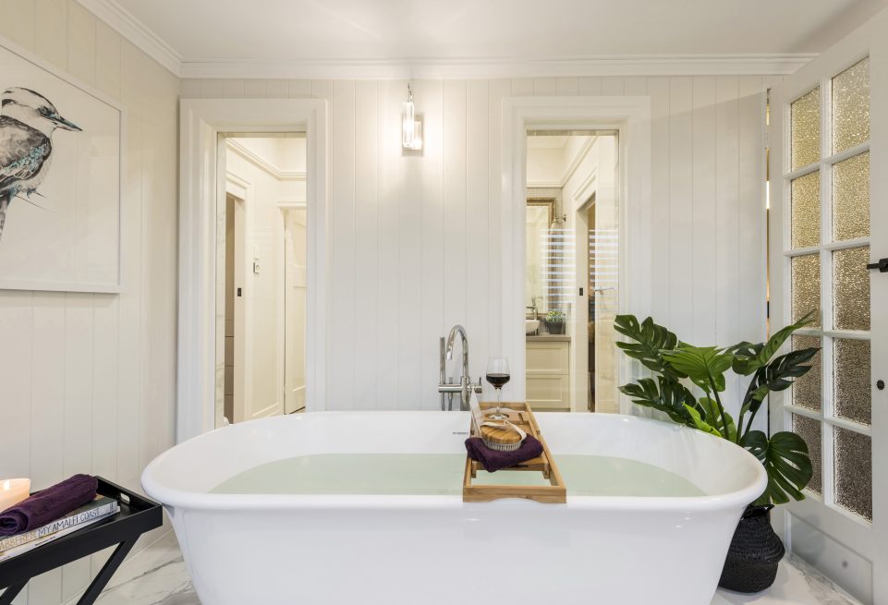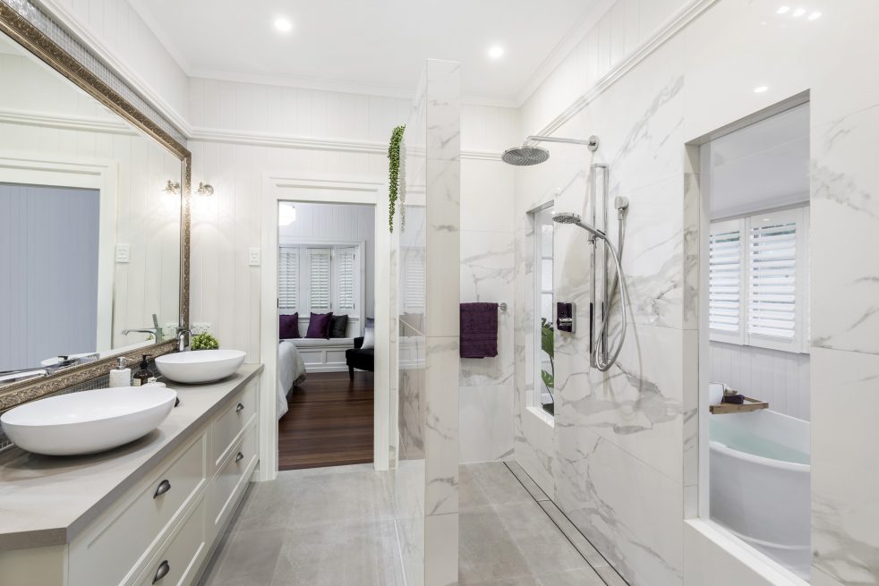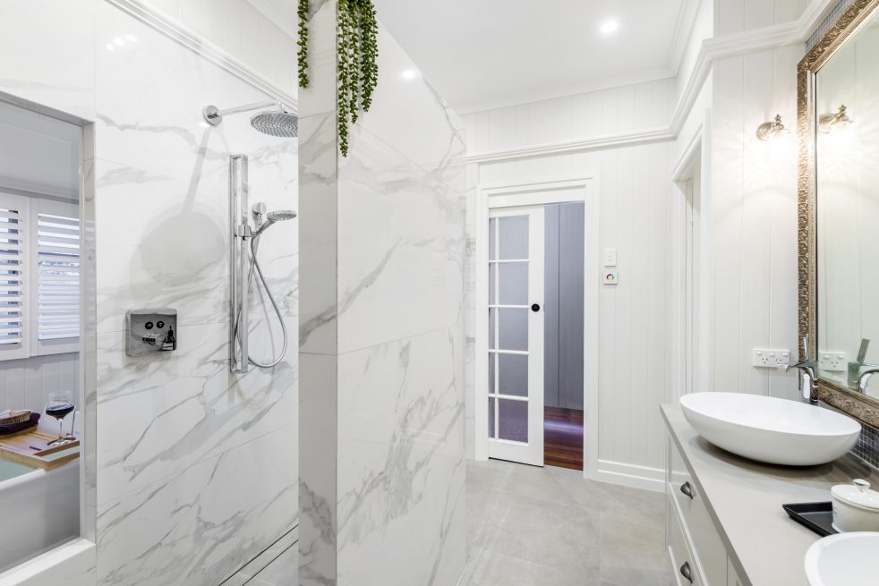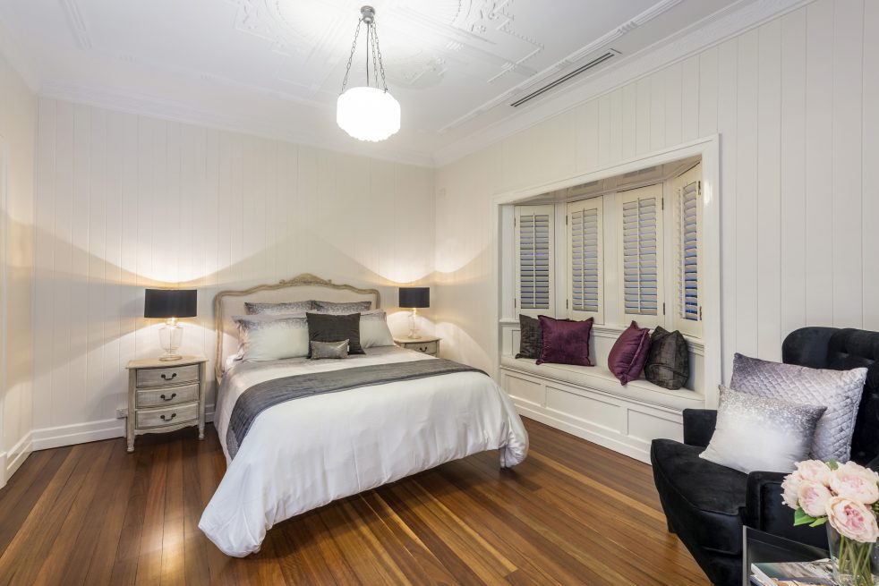TIMELESS CHARACTER
As with most Luxury bathrooms, the finishes in this Luxury Bathroom Renovation in Toowong where selected for their durability, however these were also selected to enhance the character of the 1930’s Queenslander home. It was decided to only tile shower recess and centre wall to maintain as much of the VJ panelling to allow for the traditional features reflect in this space like it does in the rest of the home. The freestanding bath, large format porcelain tile bath plinth and the shaker style doors on the vanity, continue to enhance the timeless character elements of this traditional Queenslander Style home. More natural light now engulfs the space, making this Luxury Bathroom Renovation more inviting to use any time of the day. The new master suite bathroom now complete with multiple zones enable dual users function effortlessly.
Project Details
FLOOR PLANS
STYLE OF HOME
- Renovated Queenslander in keeping with traditional character of the home
- Painted VJ internal walls and ceiling
- Kitchen looks onto large deck and pool area
- Timber Floor with painted timber door and window frame
Project Features
- Separate toilet
- Larger vanity with dual basins
- Large shower and drying area
- Three-quarter bathroom dividing wall (with no glass to clean)
- Large wardrobe space
- LED strip light to wardrobe toe recess
- Large format tiles create seamless bath plinth
- Dedicated zones within the space
- Sympathy (Tribute?) to original finishes through shaker door, VJ sheeting & picture rails
- Cavity Sliding doors with glass inserts to provide more natural light.
- Mosaic tile feature behind the vanity
Client Brief
- Separate Toilet
- Separate Shower
- Large vanity with twin basins, bench space and storage
- Storage Storage Storage
- Freestanding Tub, if possible.
- Finishes and styles that complement the home
DESIGN STATEMENT
The original bathroom was an internal space with no natural light or ventilation. It had a traditional shower over the bath that dictated the space and a small wardrobe was housed in the sunroom. The original entry point to the ensuite bathroom was visable from the adjoining entry and living area.Our first port of call was to create a dedicated entrance to the master suite. The entry to the bathing spaces and dressing room was shifted to flow from the bedroom and would not be seen from the adjoining living areasThe existing storage area near the entry was repurposed to give the clients their requested separate toilet. This then allowed for a more spacious vanity to be included in the bathroom.
From there we carefully positioned windows, to avoid structural elements, in the wall between the bathroom room and sunroom. These windows allow the bathroom to enjoy natural light. Glazing to match the glass found in the original timber windows in the sunroom, was used in the internal cavity sliding doors. This again encouraged natural light to penetrate the bathroom plus re enforcised the colonial elements throughout the space.To unify the spaces and seamlessly transition different thickness materials, a horizontal picture rail was incorporated.
The newly created three -quarter high wall in the bathroom allows for water to be contained from the shower plus creates privacy and functionality with the recessed niches and the elimination of the use of a glass screen.A wall was also build in the sunroom to allow for more storage to be achieved in the dressing room and to create privacy for the user of the freestanding tub.
As with most bathrooms, the finishes are selected for durability, however these were also selected to enhance the character of the 1930’s colonial home. It was decided to only tile shower recess and centre wall to maintain as much of the VJ panelling to allow for the traditional features reflect in this space like it does in the rest of the home. The freestanding bath, large format porcelain tile bath plinth and the shaker style doors on the vanity, continue to enhance the timeless character elements of this traditional Queensland home. More natural light now engulfs the space, making it more inviting to use any time of the day. The new master suite now complete with multiple zones enable dual users function effortlessly.
Let’s Work TogetherGet In Touch
ContactLIKE OUR WORK ? – CONTACT US BELOW
