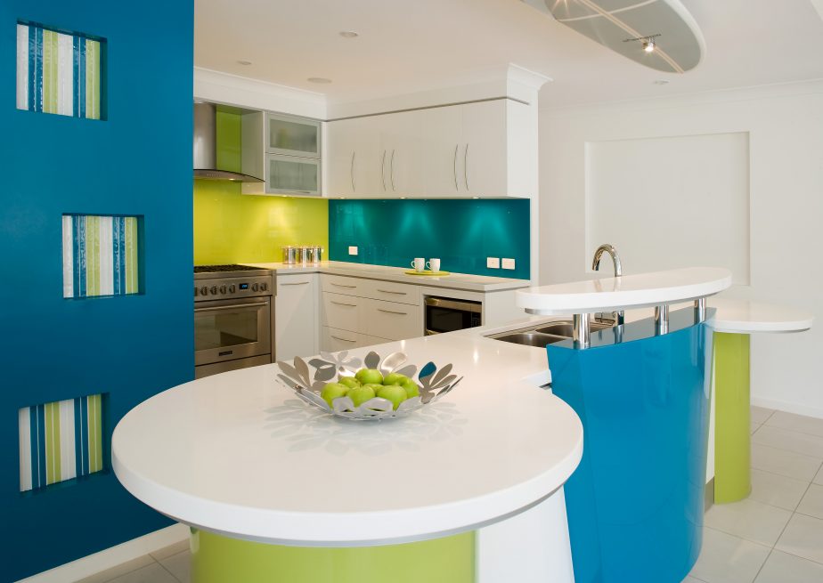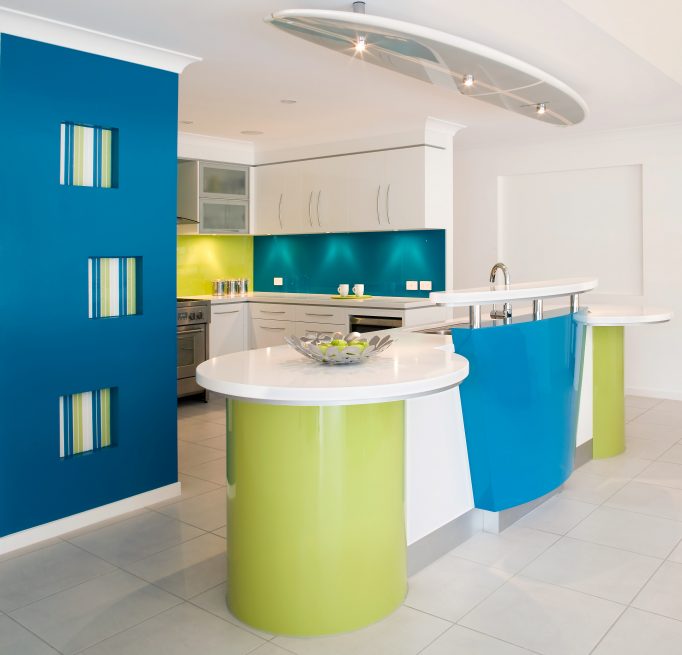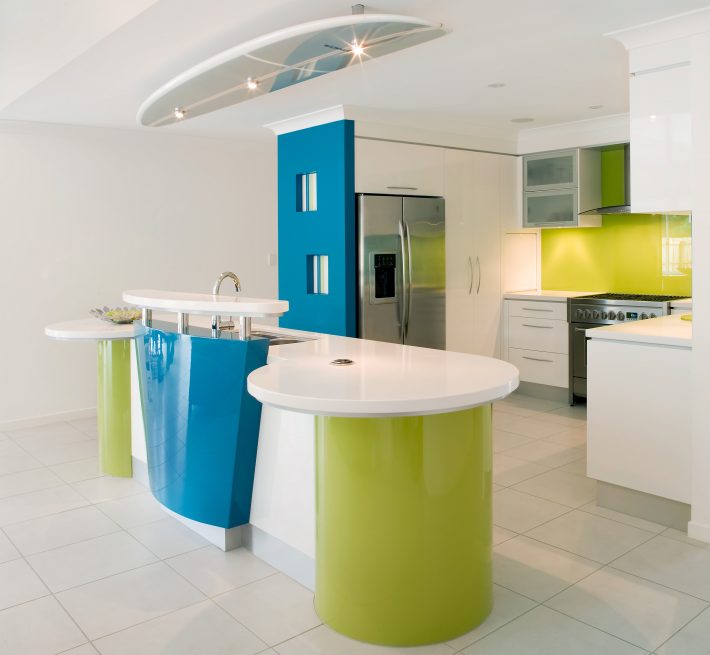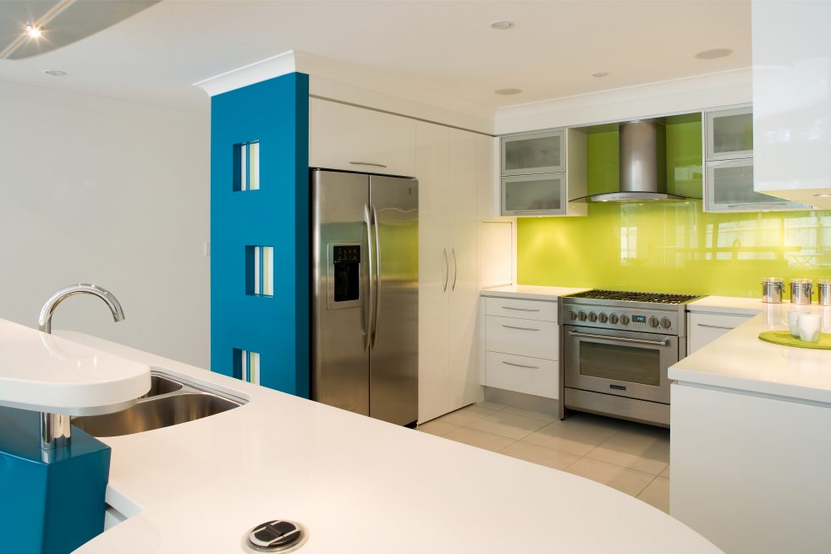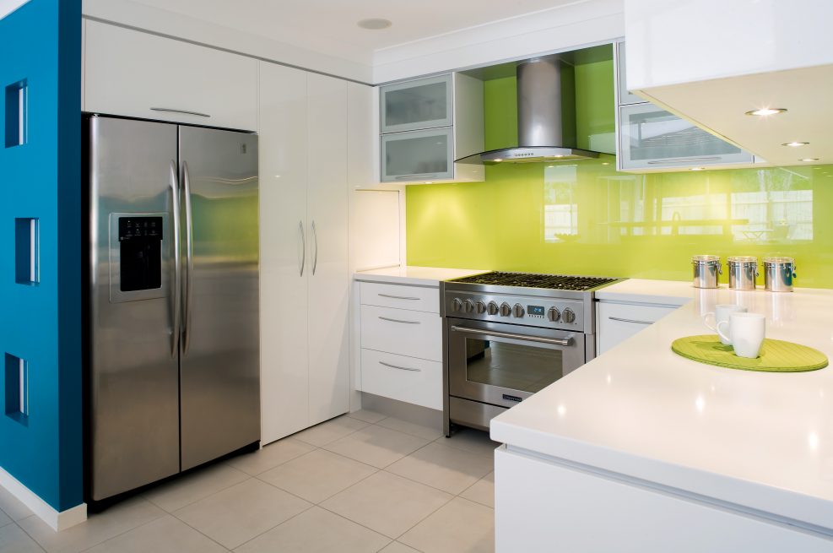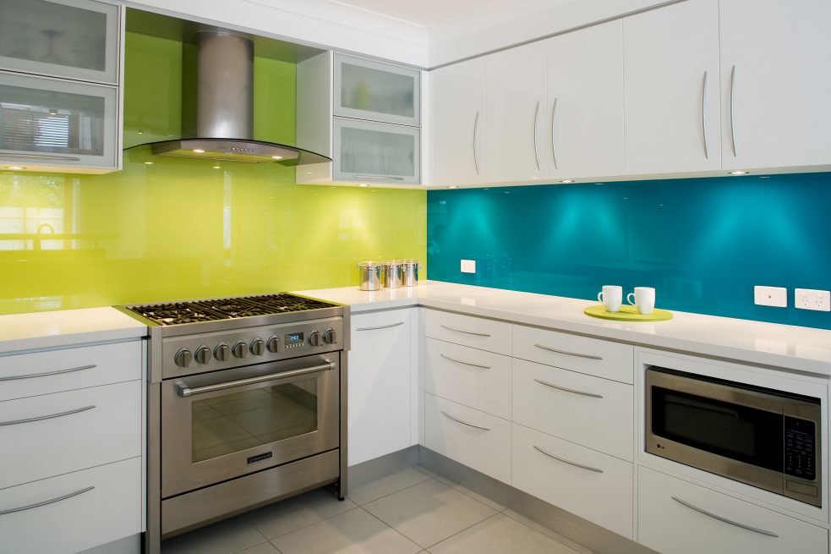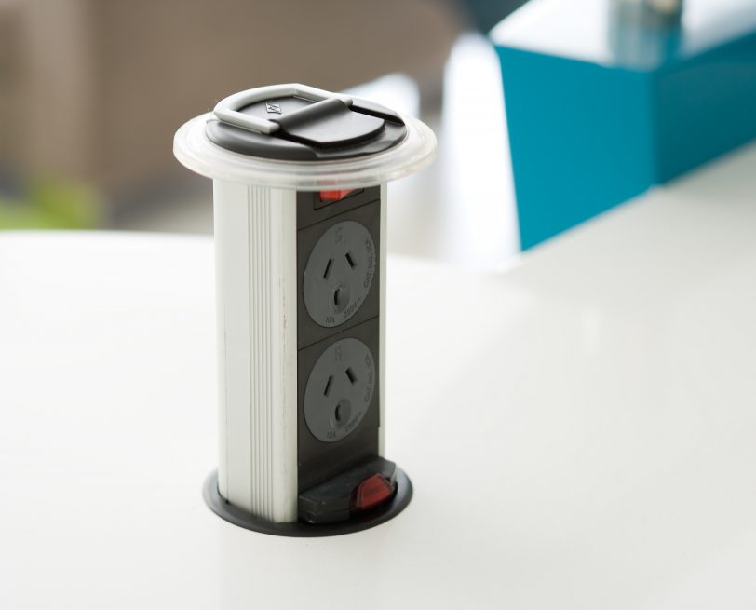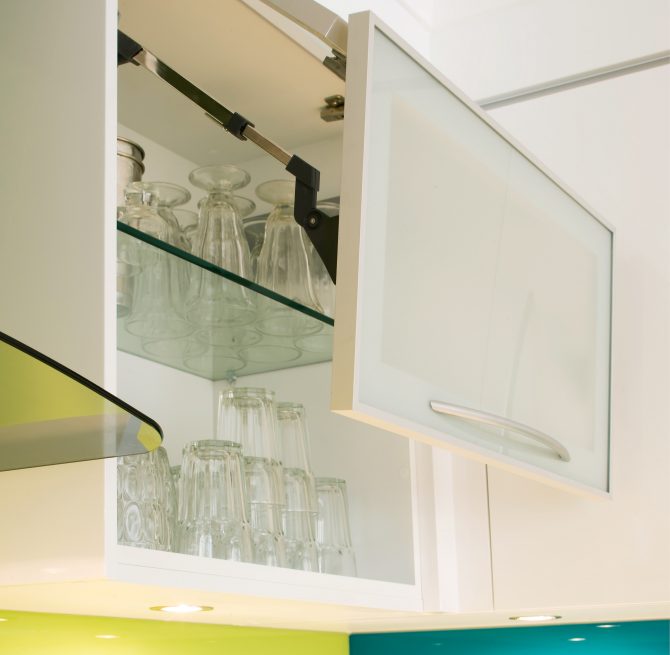Fun and Funky Beach House
With its close proximity to the beach, the clients wanted the kitchen to reflect the natural elements of the water, sand and sun. The Blue Canyon and Aloe Rush used through the signature design elements of the kitchen can be seen from every vantage point. The colours complement each other while reflecting the funky fresh attitude of the clients.
Project Details
Style of Home
STYLE OF HOME
- Modern home surrounded by natural bush land in a beachside suburb.
- Rendered exterior with feature weatherboard panels.
- Colourbond skillion roof and gutters
- Aluminum Windows and doors
Client Brief
CLIENT BRIEF
- The kitchen being at the heart of this home, it’s only natural for the clients to want a space that is open and welcoming to all
- Colours used reflect the natural elements of the water, sand and sun
- Young active family wanted a funky vibrant space
- Spacious open plan kitchen to be enjoyed by all
- The clients recognized that a kitchen needs to be functional but wanted to use the space as an area for activities other than just cooking, cleaning and storing items
Project Features
PROJECT FEATURES
- Romagna Bin management system (to cabinet below sink)
- Blum Aventos HF Lift up doors next to canopy rangehood of cabinets
- Lift up mechanisms fitted to mid glass doors on the fridge section of cabinets
- Appliance cabinet to corner of walk in pantry
- 1 x drawer to the cooktop Island bench with Hafele stainless steel orgaline for utensils
- 1 x drawers with hafele stainless steel orgaline for utensils
- 1 x Orgaline odds and ends insert
- 1 x Orgaline Drip and Tray Divider
- Low voltage down lights recessed into the base of each overhead cabinet
- Chrome Half Round Slide out basket to corner cabinet
- Pop up 3 x powerpoint to the cooking zone island bench
- Custom made Surfboard mounted to roof
- 3 x Stainless Steel Post to support Benchtop
- Curved Painted 2 pak feature panel to island to screen sink
- Feature niche x 3 with Vista Glass Mosaic
Design Solution
Our clients are an active young family, that are constantly on the go. They wanted a funky, vibrant space that acted as both a place to prepare daily meals but also somewhere to come together, as a family, to share the day’s news and discuss the plans for the next.
Colour, energy/functionality and the relationship to the adjoining rooms were other important factors to consider for this quirky fun loving family.
Teenagers and being located close to one of the most beautiful beaches on the Sunshine Coast means that this home is constantly invaded by family and friends looking to enjoy the lifestyle created. With the kitchen being at the heart, it’s only natural for the clients to want a space that is open and welcoming to all. A space to cook up a storm or make a simple sandwich, the main objective of this kitchen was to provide options for the various skill levels of the resident chefs and their guests.
With its close proximity to the beach, the clients wanted the kitchen to reflect the natural elements of the water, sand and sun. The Blue Canyon and Aloe Rush used through the signature design elements of the kitchen can be seen from every vantage point. The colours complement each other while reflecting the funky fresh attitude of the clients.
An island bench has been used to help link the many rooms adjoining this central space. The clients recognized that a kitchen needs to be functional but wanted use the space as an area for activities other than just cooking, cleaning and storing items. The curved ends of the island help energy continue to flow through to the media, dining and family rooms while still defining the kitchen for its intended use. Food preparation occurs in the rear U section of the kitchen with presentation and congregation occurring around the island to create a central location for all activities undertaken in the home.
Task and accent lighting is created across all bench tops with the use of low voltage halogen downlights under the overhead cupboards and mounted in to the surfboard’s custom made support posts. The lighting also enhances the colour palette chosen by the clients.
FLOOR PLANS
Let’s Work TogetherGet In Touch
ContactLIKE OUR WORK ? – CONTACT US BELOW
