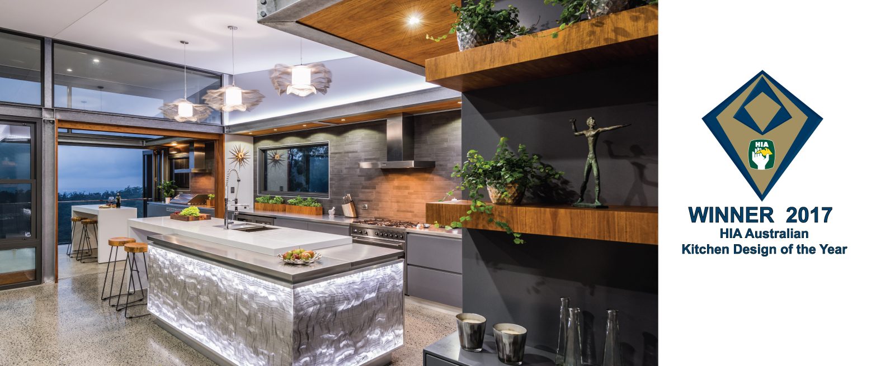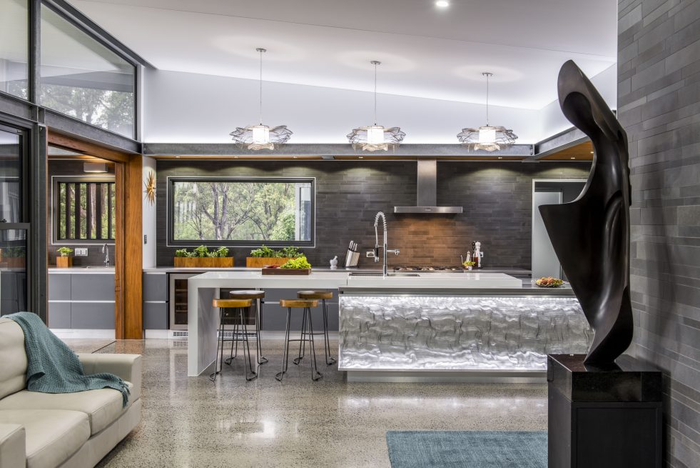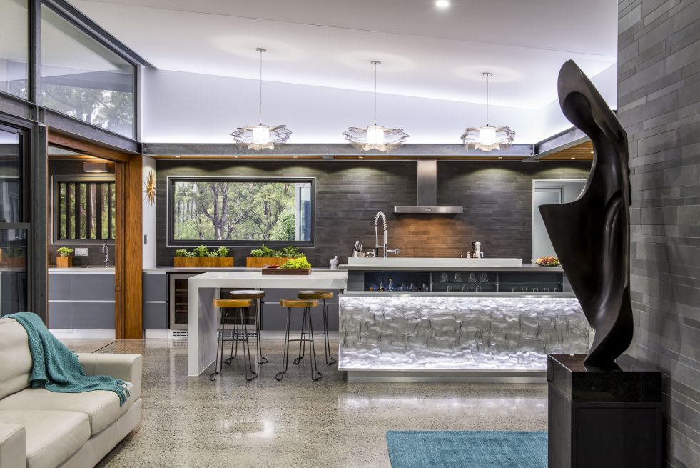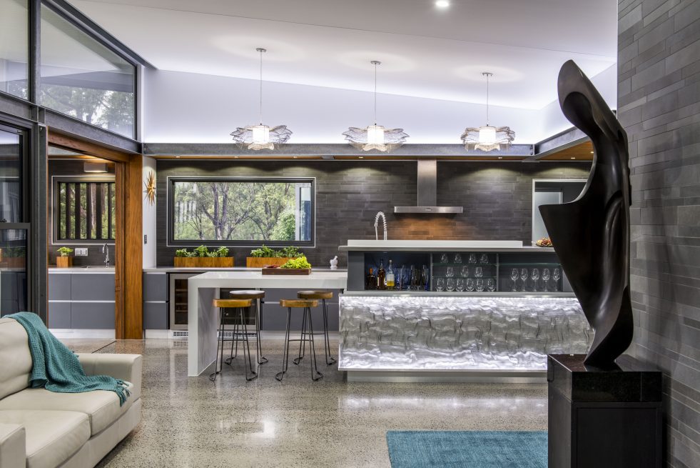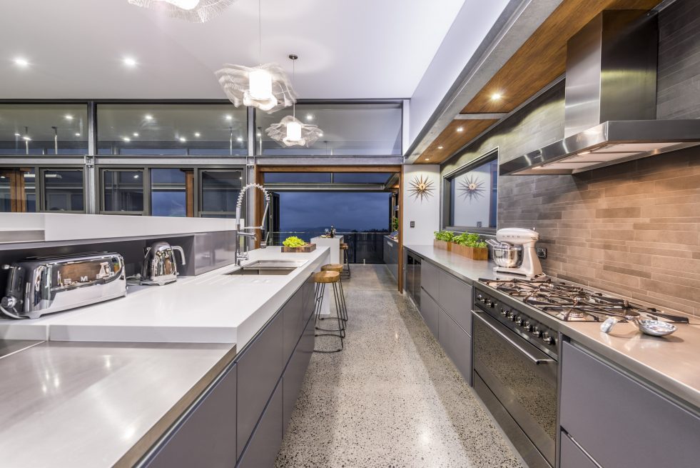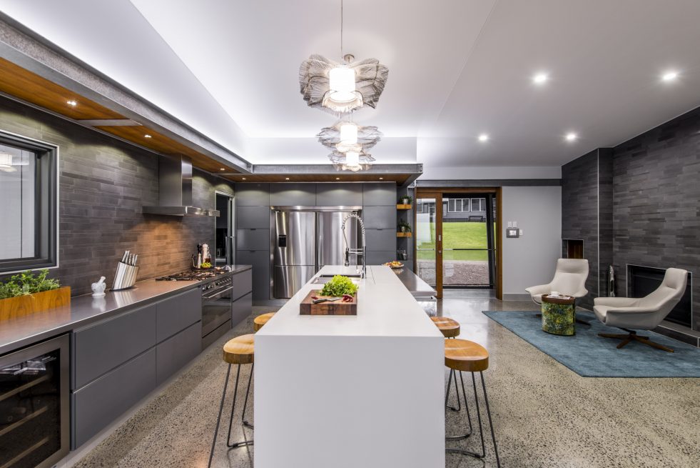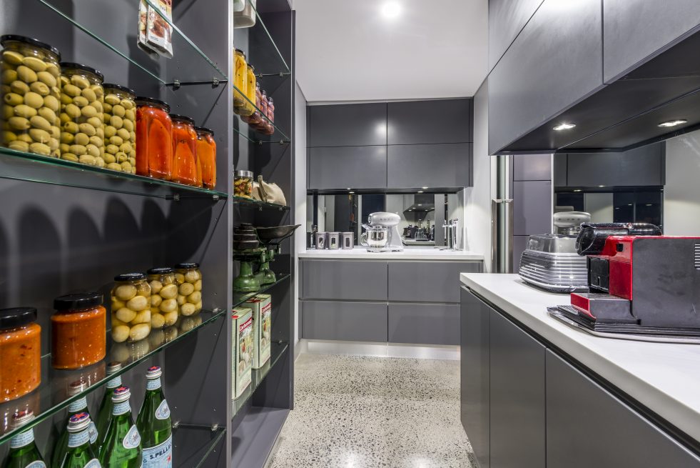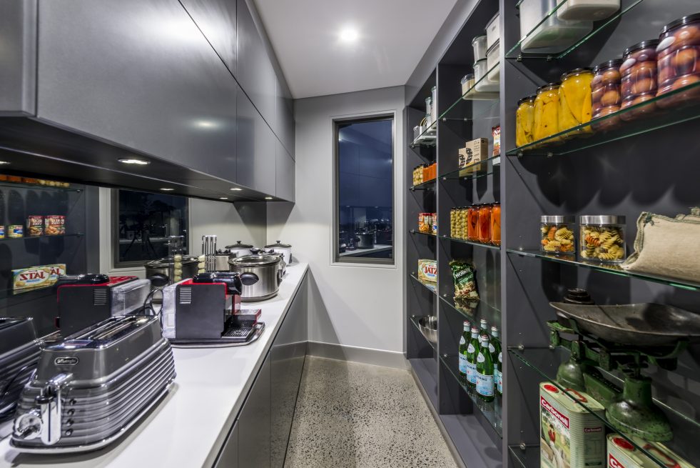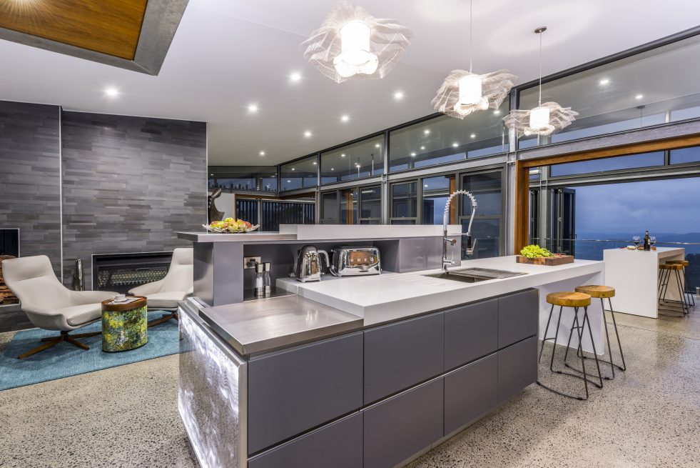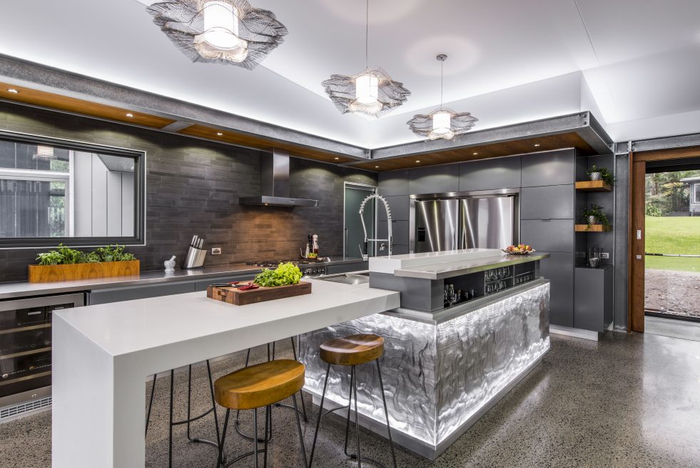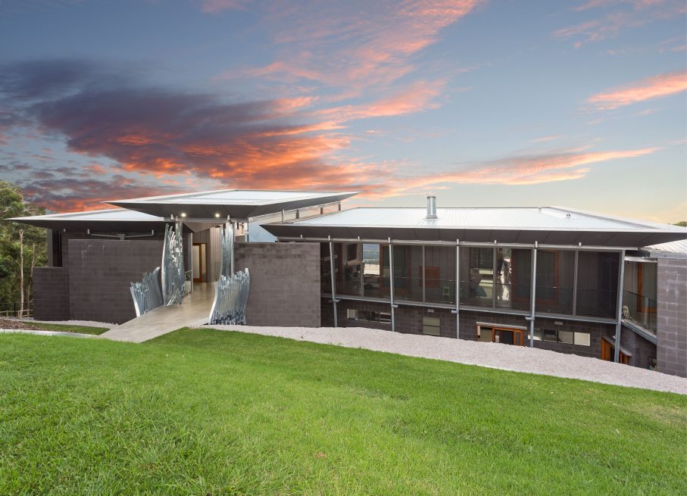Mountain Range Retreat
2017 HIA Australian Kitchen design of the Year, this intriguing home is surrounded by subtropical ancient rainforest and has been designed to be a part of the landscape. The kitchen was the key interior space and the owners wanted to start designing this very early in the overall building design process. The kitchen needed to reflect the style and mood of what has been created externally plus capturing the view of the surrounding bush and valley below.
Project Details
KEY FEATURES
KEY FEATURES
- All Doors , Drawerfronts,Panels are Solid Surface specified AUS STARON for their durability
- Island Feature Benchtops and Waterfall End are Solid Surface specified AUS STARON for their durability
- Pantry Benchtops Solid Surface specified AUS STARON for their durability
- Edge Lite Acrylic Couture Stainless Steel Island Front and End Panels ( supplied by AUS STARON) completed by the pendant lighting above
- Other Benchtops are Rimex Linen Finish Stainless Steel ( pattern /scratch already added for durability)
- Varying Benchtops Thicknesses which are maintained when island Lift System is Operational
- Tiled Splashback to provide Texture and Pattern
- European Appliances by SMEG
- Feature Ceilings with New Guinea Rosewood ‐ by combining the Structural and Decorative Elements through the use of Galvanised Steel I beams and Timber Features
- Internal Colour board Designer Carcasses
- A achromatic colour palette with warmth created by the addition of timber elements
- Consideration of natural light and the aspect of the space
- Small appliances have been catered in several location ‐ Most used items (jug and Toaster) to the lift bench top on the front kitchen island and through bench top space provided in the pantry
- The exteriors elements and indoor spaces has been seamlessly blurred and merged together
- Strong Connection between the surrounding natural elements has been created with exterior views captured from all angles within the project
- Seating Areas and Vantage points have been provided throughout the space to allow for the kitchen user to take in the above views
- The use of Linak Lift systems to incorporate a double sided functional front island ‐
- This is done via the bench top raising up and down revealing ‐ small Appliances to the back of the island and a small bar area for spirit storage and wine glasses
- Outdoor separate table / Island Extension with flexibility to move for various functions
- Planned LED Energy efficient Lighting to provide appropriate task lighting ( positioned to the veneer/galvanised I beam steel ceilings)
- Planned LED Energy efficient Accent Lighting to enhance the linear line of the Steel I beams
- Highest Quality European Stainless Steel Intivo Soft close Drawer System by BLUM
- Highest Quality European Aventos HK Lift Systems to Doors above fridges by BLUM
- Highest Quality European Aventos HF Lift Systems to Doors to the Pantry by BLUM
- Aluminium L and U channel used throughout the joinery to provide a horizontal lines drawing your eye between areas
- Use of inner drawers to maintain strong line continuity
FLOOR PLANS
Interactive 3D Tour
Style of Home
DESCRIPTION OF THE HOME
- 3 Bedroom Contemporary Home with a rural outlook
- Minimal environmental impact
- WM Zinc Cladding to the exterior and Soffits
- Aluminium Frame Windows
- New Guinea Rosewood Timber Doors
- Zinc Sheeted roof
Client Brief
CLIENT BRIEF
- Features that enhance the modern exterior of the home
- Create a strong connection between all key living areas
- Seamlessly integrate the inside of the home with the outdoor spaces
- Provide vantage points throughout the space to allow for the kitchen user to take in the surrounding mountains and valley below.
- Focus on functionality
- Create designated , easily accessible areas for all kitchen appliances, cutlery, glassware and cookware
- Ensure the space can have multiple users preparing and presentation of food at the one time
- Provide a design that separates storage, preparation and presentation of food
- Use materials that will allow all surfaces to be durable and create a linear sleek style that is easy to maintain
- Use a achromatic color scheme but incorporate elements that give the space depth and character.
- Connect the spaces to the natural elements that surrounds the home
- Allow the spaces to come alive both day to day and during entertaining
DESIGN OBSTACLES AND PROJECT CHALLENGES
- Aspect – The clients wanted to enjoy the north/eastern position and surrounding bush and valley views from inside their home. Therefore including as many windows as possible was required. This can be difficult to balancing when wall space is needed for appliances and storage. Keeping the eastern side of the space open and using fixed windows to the southern side of the space allowed for the trees and mountains to be seen from as many angles as possible whilst using the space.
- Colour Palette – When using a achromatic colour palette it can be difficult to create depth and interest. Effectively an achromatic colour has zero saturation and therefore no hue. So there was a risk that the neutral grey tone preferred by the client was going to look very dull.
- Lighting key elements in the space – The space had an abundance of natural light during the first half of the day but then became dark once the sun moved behind the mountains early in the afternoon. In addition, with a space large both vertically and horizontally, getting the right balance of task, feature, ambience and accent lighting was going to be a challenge. As per the above challenge, the achromatic colour palette also meant that lighting the key elements in the space was crucial or the space would lack warmth and depth.
Design Statement
DESIGN STATEMENT
This intriguing home is surrounded by sub tropical ancient rain forest and has been designed to be a part of the landscape. The kitchen was the key interior space and the owners wanted to start designing this very early in the overall building design process. The kitchen needed to reflect the style and mood of what has been created
externally plus capturing the view of the surrounding bush and valley below.
The clients run a very successful multinational business and work from home most days. They wanted a space that would act as a centre point for all activities so it was important for the design to be innovative and aid the transition from day to day family life to the sophistication required when being an entertainer’s kitchen on weekends.
The positioning of the windows and doors were paramount in the design. This was the only way to bring the outside in and to frame the naturally created canvass of the Australian bush. Picture windows were positioned on the splash back wall and in the pantry to keep the user connected to the stunning flora and fauna exhibited
outside. The rosewood sliding doors then bring the natural element into the space providing warmth and an even greater connection to the natural surrounds. Aside from the other design elements showcased in the space the key feature of this kitchen is the island. It houses a Linak Lift System that can be accessed on both sides of the island. From the sink side, the lift system reveals access to small appliances that are used frequently. The bench top on this side has been designed and manufactured to finish at the same height as the external bench top. On the reverse side a bar is revealed that houses beverages, glassware and other serving utensils. So the island can then be used throughout the day to prepare meals then as a bar in the evenings for pre dinner drinks.
The clients wanted to enable multiple users in the space and this has been easily created with a main working zone and the flow from the pantry and outdoor kitchen. The main zone is within the main kitchen space. The workflow happen between the sink, the twin refrigerators and cooktop. This main zone is complimented by the
spacious and well laid out pantry then the additional flow out to the outdoor kitchen. So no matter what position you hold in the preparation of a meal ‐ sous chef, cook and server, you will always remains connected to other kitchens user and guests. The open plan layout also allows the space to remain the hub of the home and
the pivotal point in the living spaces.
For easy access to utensils, cutlery, plates and other kitchen items Blum stainless steel Intivo soft close drawers with glass drawer sides and Aventos lift system doors to overhead cupboards, were used throughout the space. This feature brings the kitchen to the user and helps maximize space and increases the overall ergonomics of the
kitchen.
Encouraging the style and flow of the space, a Vintec Wine Fridge and Beverage Centre has been used just inside the rear bi‐fold doors. These have been strategically placed to be of use both inside and out. Again enhancing the clients need for the blur between spaces. One of the key features of this kitchen is the use of solid surface. This durable product has been used both vertically and horizontally, indoors, on the door and drawer fronts and island table then outdoors again on the
drawer fronts and more casual high bar table.
The main colour scheme of Staron “Sleek Silver” was chosen for all vertical surfaces to meet the clients brief of a achromatic colour palette. Rosewood was used again, framed by galvanized steel, to accent the space via the ceiling that runs the full length of the kitchen and extends out to over the outdoor kitchen as well. The
Rosewood has also been used in the floating shelves to again accent while bring warmth to the space. This detail keeps the space, both inside and out, connected. The linear elements continue with the use of the aluminium channelling throughout the floor cabinets. The eye is drawn in and around the kitchen space and to the
outdoors.
In addition to the Rosewood used throughout the ceiling, textured materials have been used to bring additional substance and depth to the colour palette. Using a linen finished stainless steel for the bench tops provide durability, for day to day use, to a typically hard to maintain material. The Acrylic Couture used to clad the island
bench is a metal material interlaced and woven in various ways then embedded in acrylic. The effect created by this unique material brings a whole new meaning to three dimensional.
In lighting the space, feature lighting was created by the use of origami inspire pendants, in pewter, that draw the eye up and highlight the detail in the timber ceilings. LED strip lighting has been used to edge light the acrylic paneling on the island. Lighting this unique material gives an illusion that the material inside is dancing while
creating accent lighting to the space. Additional accent lighting, via LED strips in cool white, have been placed above the eye beams. LED downlights have been placed in the underside of the timber ceilings to illuminate the task driven areas of the space. Complimenting the natural light created in the space during daylight hours, more
downlights are used throughout the ceiling to ensure there is plenty of ambiance at night.
The strong design influences set by the external design of the home have definitely continued into the kitchen. The integration of modern technology and materials into a space has blended beautifully with the elements used to compliment the bush surrounds. No longer does a home surrounded by nature need to be
something rustic. Raw materials can be moulded to create modern clean lines while adding depth and warmth.
PROJECT VIDEO
AS FEATURED IN
AS FEATURED HIA AUSTRALIAN HOUSING WINNERS MAGAZINE
Let’s Work TogetherGet In Touch
ContactLIKE OUR WORK ? – CONTACT US BELOW
