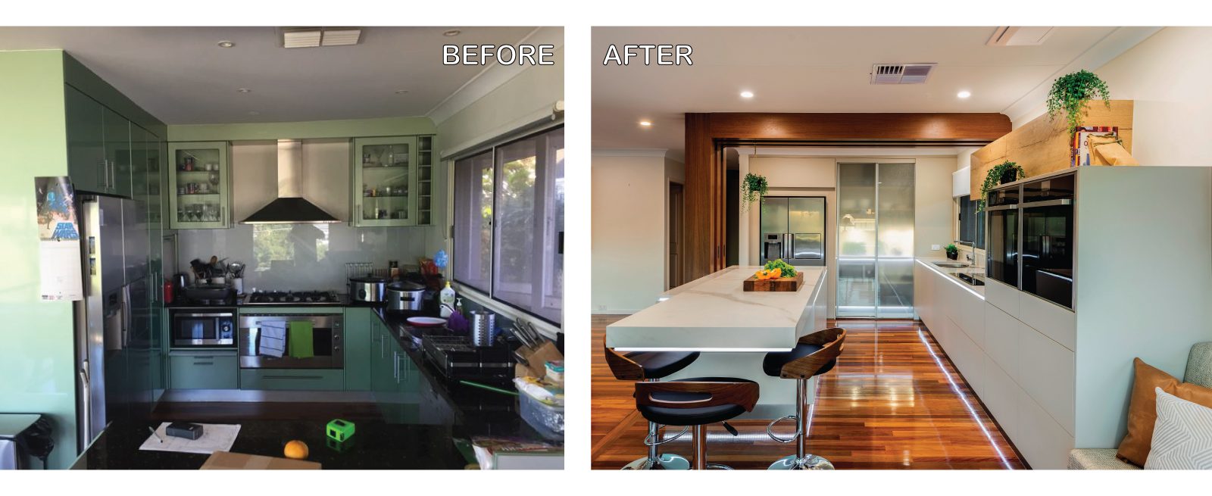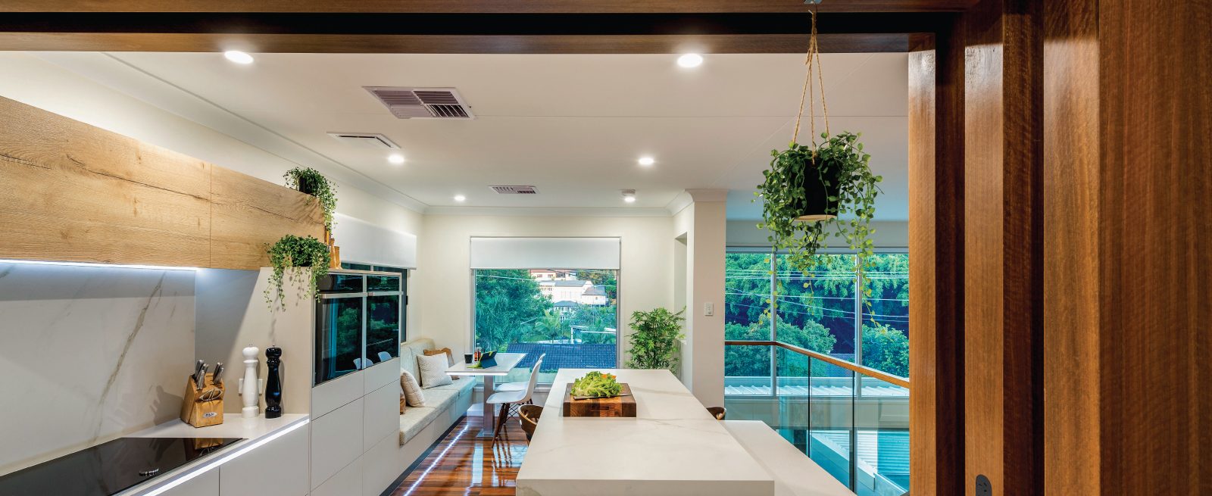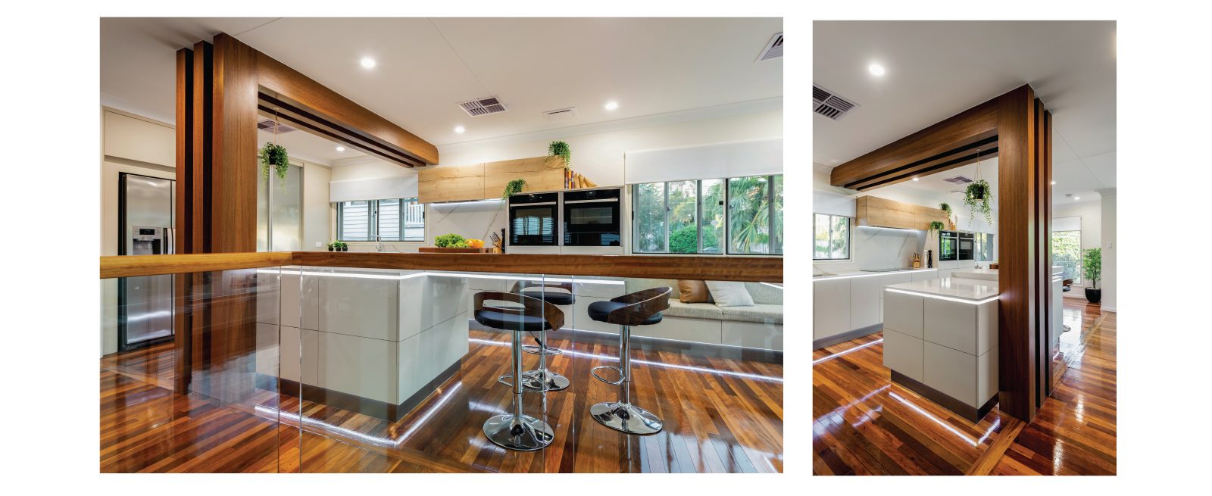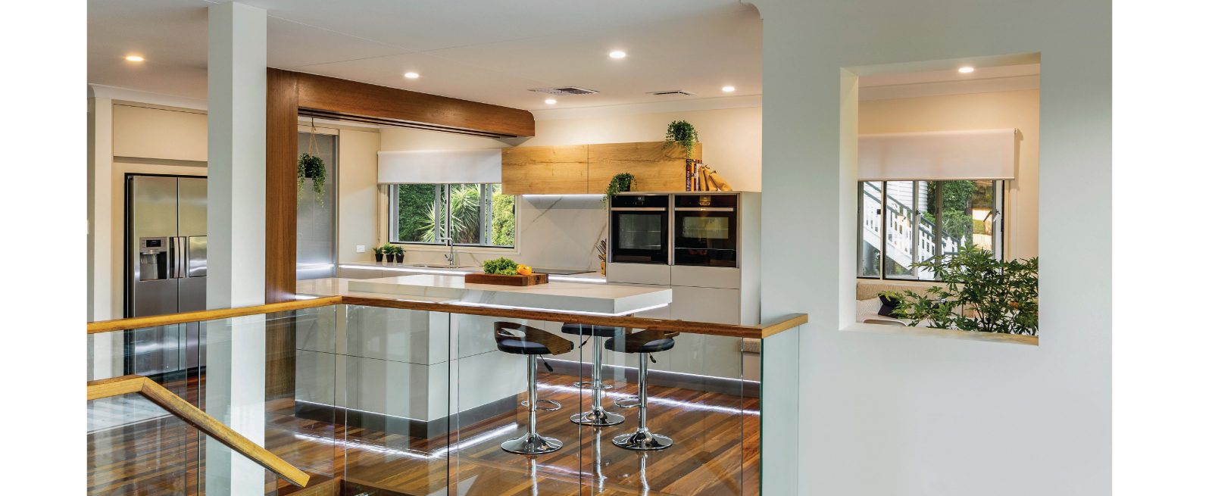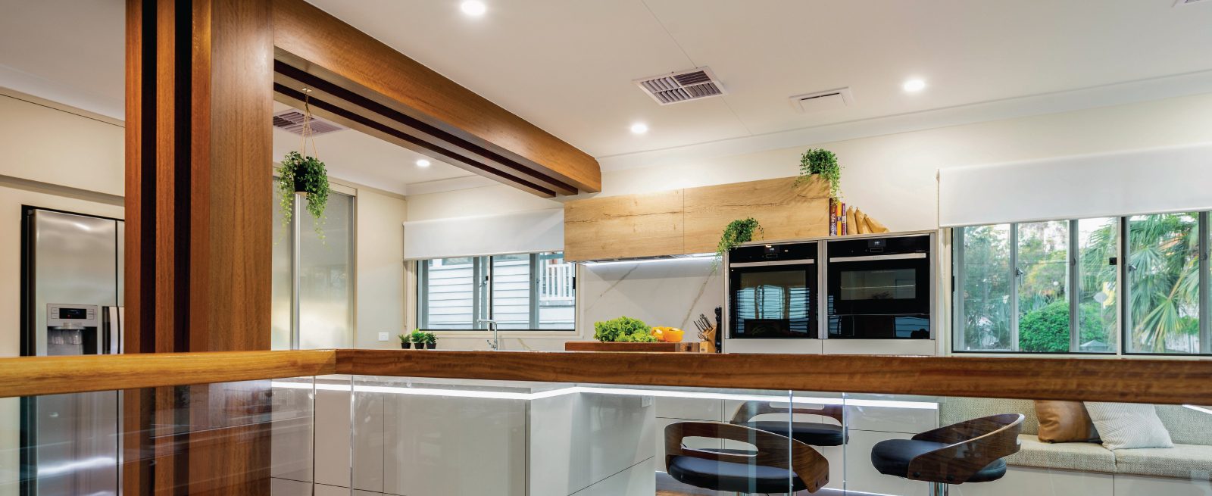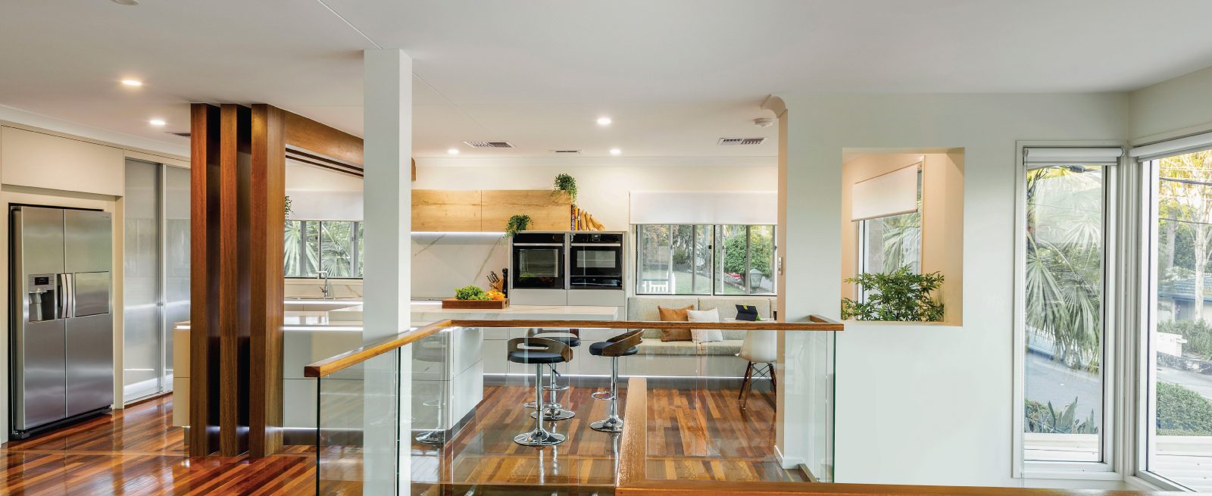Hillside Transformation
The original kitchen space was disconnected from the adjoining living spaces and did not take advantage of the expansive river views. The new Luxury Kitchen Renovation creates a sculpted open space that was needed for this modern family. Functionality highlighted by architectural elements is the signature of this Luxury kitchen renovation.
Project Details
Key Features
- Consideration of allthe adjoining Spaces
- Diffused LED Benchtop Shadow Line
- Diffused LED Kickboard Shadow Line
- Cantilevered Laminam Island feature Benchtop to create an illusion of more space.
- Laminam Splashbacks to reduce glare and integrate with island feature benchtop
- Neff European Appliances
- Small Appliance Pantry / Shared Food zone
- Strong feature Columns to conceal structural posts
- Small Upholstered Sitting Area
- Incorporation of Australian Design Award winning Zetr Powerpoints
Floor Plans
Interactive 3D Tour
Please be Patient – Our Interactive 3D Tour is a large file and can take several minutes to load
Client Brief
- More Storage
- Storage for Small Appliances
- Seated Area for Casual Meals
- A Space for the extended Family to meet and Gather
- More drawers than doors
- Effective Lighting Solution
Style of Home
Let’s Work TogetherGet In Touch
ContactLIKE OUR WORK ? – CONTACT US BELOW
