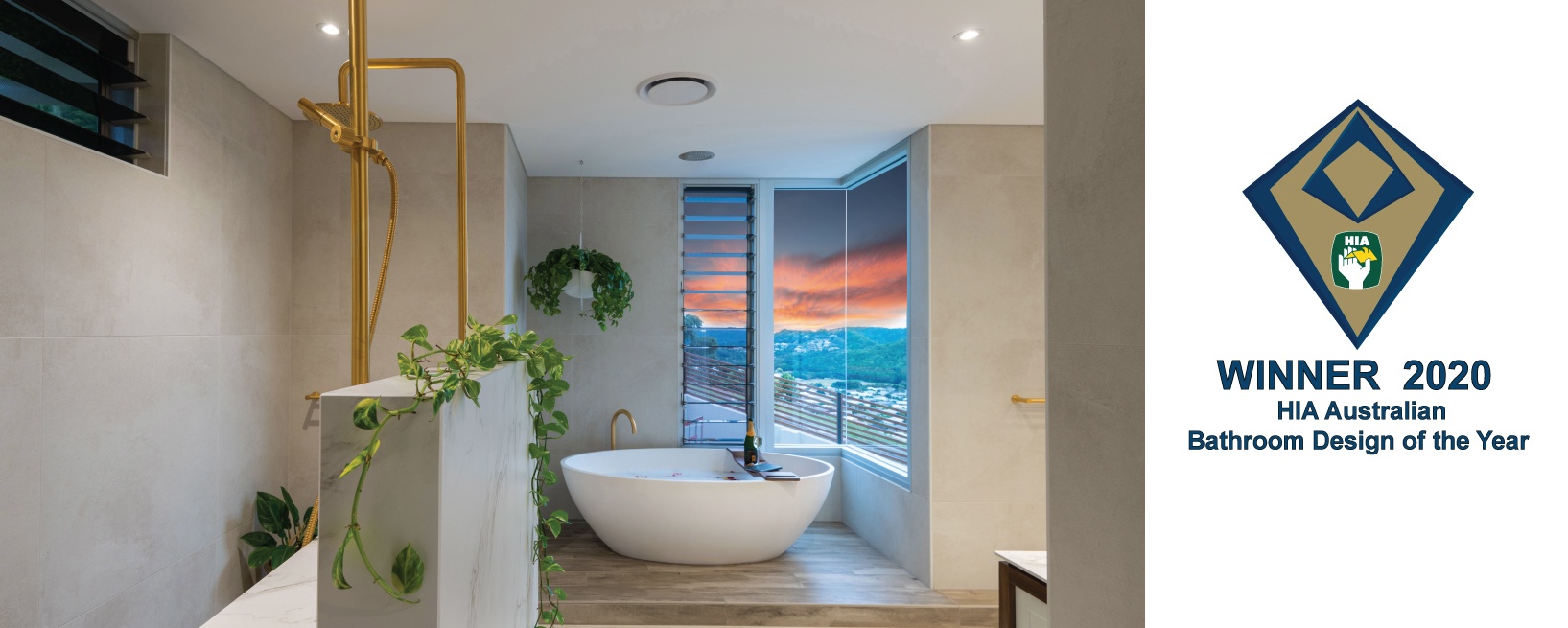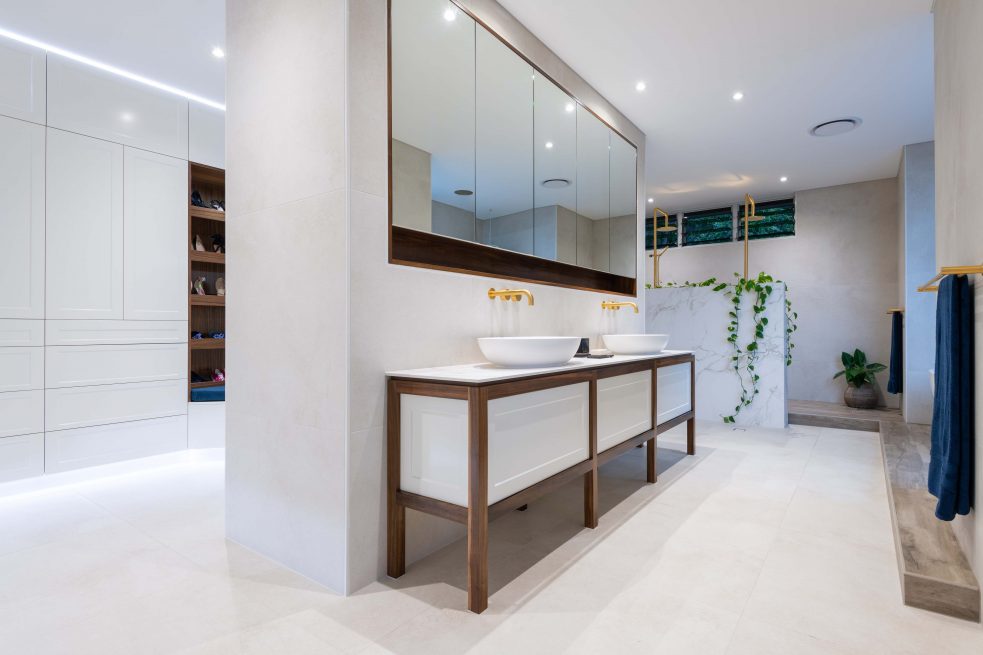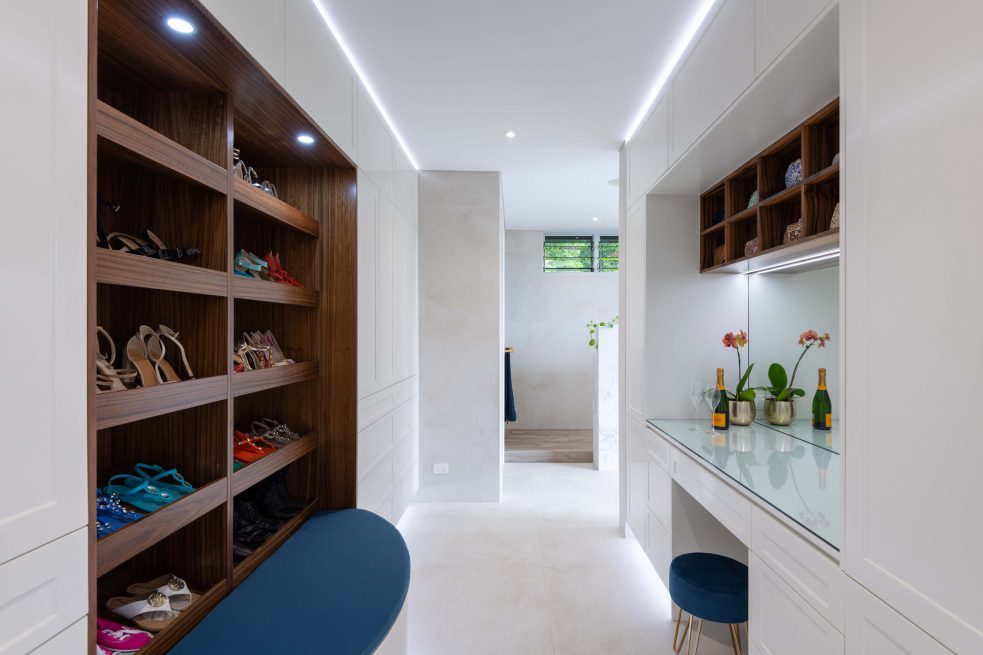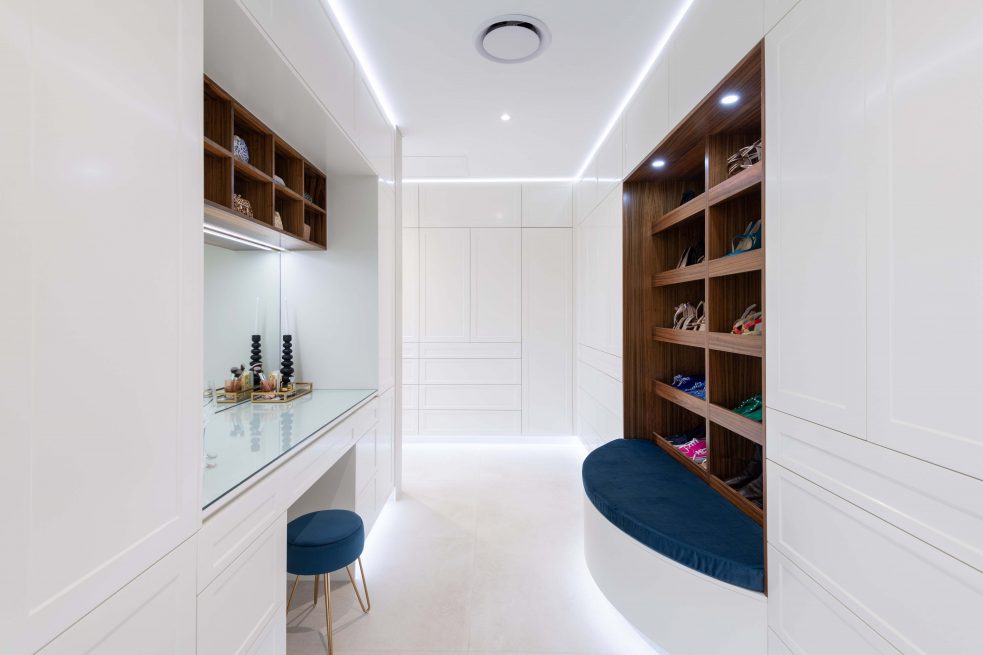FNQ - Master Suite Bathroom Design
This bathroom design required careful planning to ensure the suite took into consideration the needs of the home owner but also the surrounding tropical views and landscape. The bathroom needed to flow well from the bedroom, yet be highly functional. However, the aesthetics were equally important to compliment the rest of the architecturally design home. The home is positioned high above Cairns, the space takes full advantage of the expansive views of Trinity Inlet and the Coral Sea. It’s been designed to enhance the day to day activities of the home owners yet easily transform into a tranquil retreat when required.
The subtle touches of luxury combined with well-planned zones create an open sophisticated space that is warm and inviting whilst taking advantage of the surrounding views. A sanctuary has been created for the home owners to be able to retreat, unwind and enjoy their beautiful part of the world. .
Project Details
Key Features
KEY FEATURES
• Ultra Compact Surface – Dekton Aura – Vanity Benchtop – Selected for their durability
• 50mm x 50mm Vanity Bench Support Frame made from Queensland Walnut Solid Timber
• Toughened Mirror shaving Cabinet doors
• Appropriate placement of Shower Mixer to be able to control temperature without getting wet.
• Solid Surface Pietra Bianco White Matt Audrey Vanity basins
• Solid Surface Pietra Bianco White Matt Coco Freestanding Bath
• Brushed Brass Australian Made Shower Columns – Custom Designed and plated to our Specifications
• Brushed Brass Australian Made other tap ware including Bath Filler , Wall Basin Sets
• Brushed Brass Australian Made Accessories including Double Rails , Robe Hooks and Toilet Roll Holders
• No handles to maintain a Minimalist look
• Raised Plinth tiles with Timber look Tiles to asist to define both the shower and bathing zones
• Queensland Walnut Feature Veneer Selected to to Assit to Soften the harsh Porecelin Surfaces
• Stepped provided to the top of half Shower Wall to create a visual Screen and provide easily accessible access to cleaning aids whilst in the shower
• Mirrors incorporated to the end wardrobe doors to provide a full a length mirror and give the illusion of a bigger space.
• Storage behind Vanity Mirror doors to provide storage for all tall grooming aids
• Mechanical Ventilation provided above toilet / shower to extract steam and Smells
• Incorporation of LED lighting to both the Wardrobe Kickboard and Shadowline to assist light the space both day and Night
Style of Home
STYLE OF HOME
• 4 Bedroom Contemporary Home
• Expansive views of Trinity Inlet and surrounds
• Aluminium Frame Windows & Doors
• New Guinea Rosewood Timber Entry Doors
• Colourbond roof
Client Brief
CLIENT BRIEF
• Master Suite to be open plan yet with defined zones for bathing, dressing and grooming
• A Larger master suite to be able to retreat and unwind at the end of the day
• Dual Showers that have plenty of space
• Freestanding Bath that takes in the inlet views
• Create a sense of luxury using elements and features that enhance the tropical climate and surrounding rainforest
• Storage for women’s formal shoes and accessories
• Designated beauty and makeup zone
• Ample clothes Storage
• Effective storage solutions for Grooming aids
• Effective lighting Solution
• Use surfaces that are easy to clean and maintain
DESIGN STATEMENT
DESIGN STATEMENT
This bathroom design required careful planning to ensure the suite took into consideration the needs of the home owner but also the surrounding tropical views and landscape. The bathroom needed to flow well from the bedroom, yet be highly functional. However, the aesthetics were equally important to compliment the design of the home. The home is positioned high above Cairns, the space takes full advantage of the expansive views of Trinity Inlet and the Coral Sea. It’s been designed to enhance the day to day activities of the home owners yet easily transform into a tranquil retreat when required.
The Bathing zone, featuring a solid surface freestanding bath, compliments the basins used in the nearby vanity. It has been positioned to ensure the scenery takes centre stage when in use. The bather can’t help but to soak in their surroundings with unobstructed views of the city and sea below. The subtle lines and shapes of the bath softening the hard surfaces found throughout the space. An elegant touch of luxury has been added with the inclusion of the bath filler in Brushed Gold.
The Shower zone, defined by a half wall clad in Dekton Arua, allows for two shower heads to be included in the design. These heads have been positioned so that the users can also enjoy the expansive views. The half wall also conceals soaps and shampoos from view keeping the zone clutter free.
The mirror clad shaving cabinets featured in the Grooming zone amplify light into the space. These cabinets provide easy access for day to day grooming items. The vanity is suspended off the floor, providing an illusion of more space. The drawers in the vanity are supported by a timber frame and a Queensland Walnut open shelf has also been used under the shaving cabinets.
The original house plans showed the space as a collection of small rooms. However, the owners expressed a need for the space to be more open so the walls were removed with one being positioned between the grooming and dressing zones only. This then allowed for flow to be created between all the zones in the spaces plus allowed for more storage to be created in both the Grooming and Dressing zones .
The reconfiguration of the walls then allowed for the inclusion of a seated beauty and makeup area on the wall behind the vanity plus upholstered valet seating inside the Dressing zone. The balance of the zone is made up of ample drawers, single and double hanging, behind the 2 pak Shaker style recessed panel doors.
Queensland Walnut was again used in this zone. Highlighting the storage areas dedicated to formal shoes and accessories. The inclusion of the timber brings a warmness into the space.
The whole Dressing zone is well lit with recessed ceiling and toe LED strip lighting. In addition, energy efficient LED downlights have been incorporated throughout the space to highlight and accent design elements whilst creating an illumination for all tasks completed in the space.
A real sense of luxury has been achieved by the inclusion of the Brushed Gold fittings. The golden hues brings out the warm tones found in the Queensland Walnut and Dekton Arua used in the shower wall and vanity top.
The subtle touches of luxury combined with well-planned zones create an open sophisticated space that is warm and inviting whilst taking advantage of the surrounding views. A sanctuary has been created for the home owners to be able to retreat, unwind and enjoy their beautiful part of the world. .
FLOOR PLAN
Let’s Work TogetherGet In Touch
ContactLIKE OUR WORK ? – CONTACT US BELOW





























































