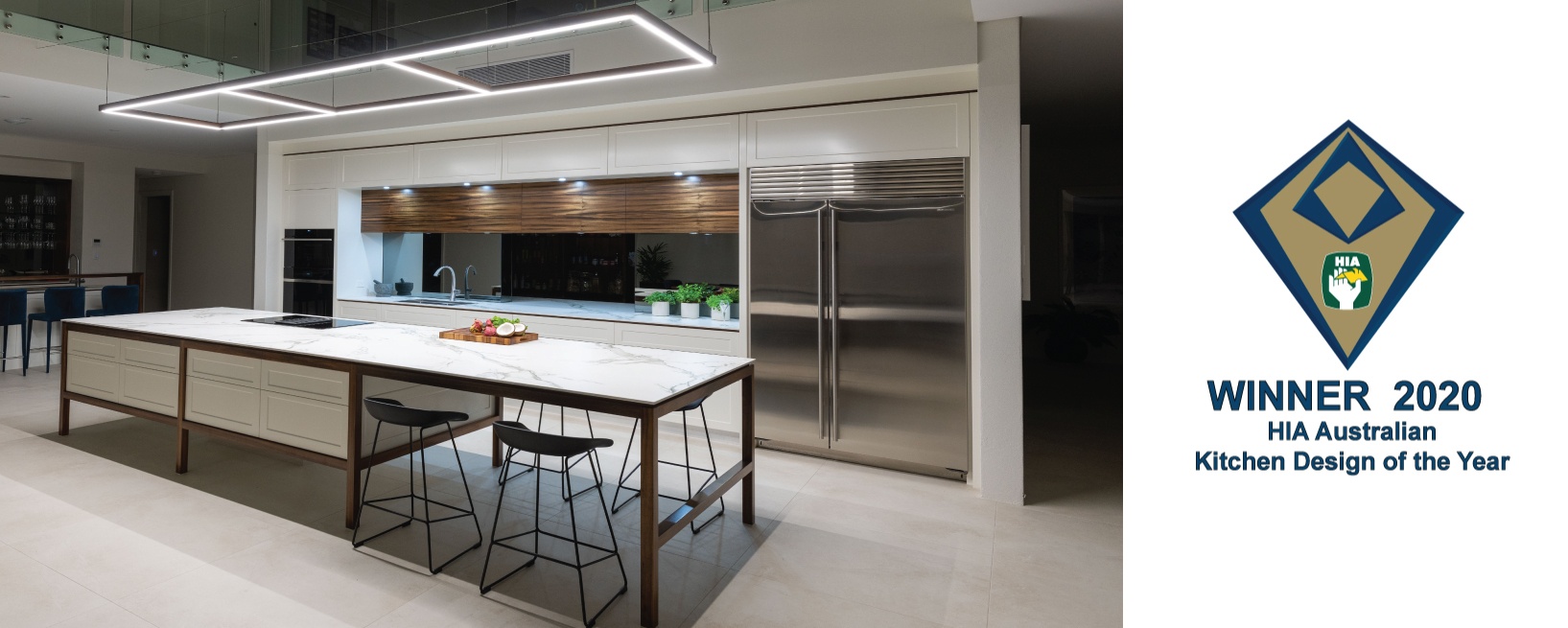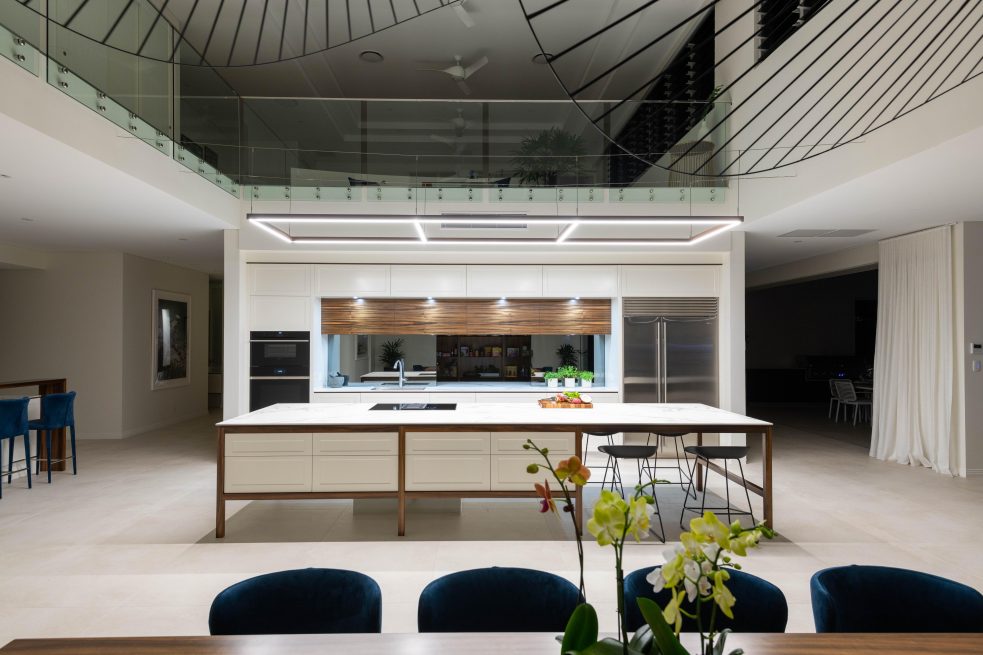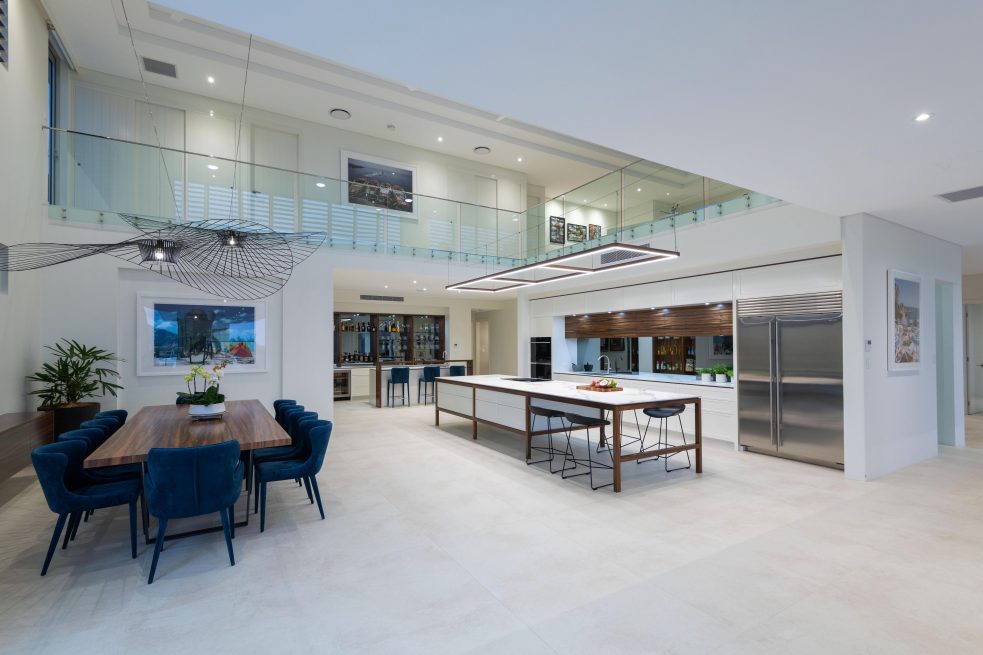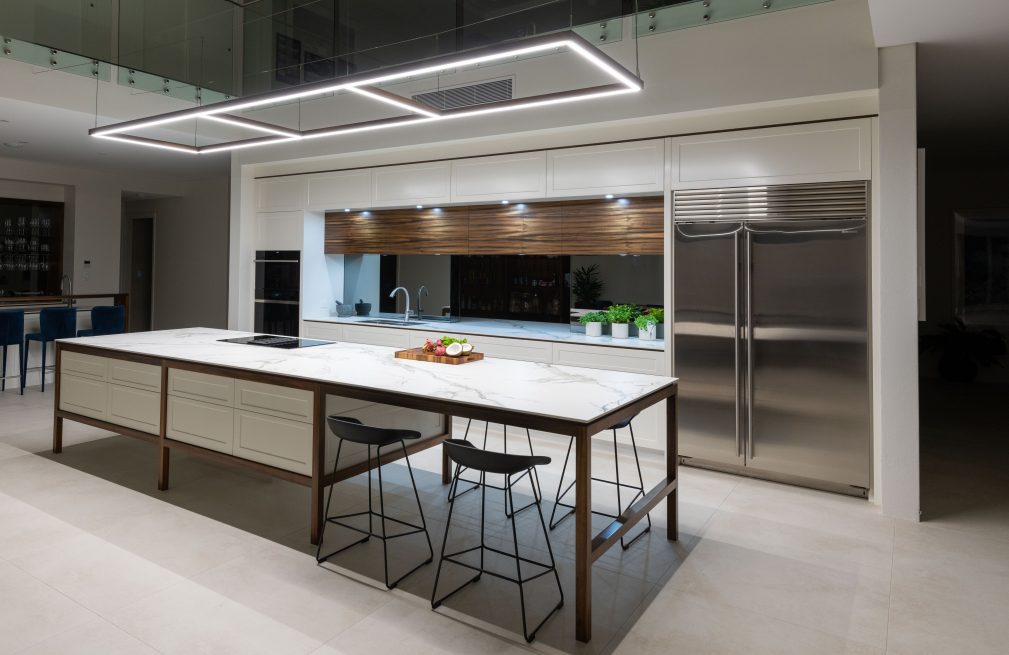Far North Queensland Kitchen Design
This expansive home and Kitchen is located high above tropical Cairns North Queensland with panoramic views of heritage listed rainforest and the barrier reef. The kitchen is the key interior space in this home. The Kitchen Design started very early in the overall building design process to ensure all elements and aspects were carefully considered. The kitchen Design needed to be a true reflection of how the home owners live plus capturing the views of this very special part of the world.
The strong designer influence set by the home were thoughtfully considered when designing and creating the kitchen and pantry spaces. The collaboration between, a functional design, a tasteful timeless colour palette and modern materials and appliances create a unique space that compliments the range of living, dining and entertaining areas within this home. Modern city living has been achieved in every space within this beautiful tropical home.
Project Details
Key Features
KEY FEATURES
• Ultra Compact Surface ‐ Dekton Aura ‐ Pantry Benchtops for their durability
• 50mm x 50mm Kitchen island Bench Support made from Queensland Walnut Solid Timber
• Toughened Black Mirror Splashbacks to reflect light
• Sliding Mirror Splashback pass through between the kitchen and Pantry
• American Made WOLF Appliances
• American Made SUB ZERO Refrigeration
• Feature Walnut Timber veneer
• Consideration of natural light and all adjoining spaces
• Butlers Pantry to conceal Small appliances from the kitchen and allow easy access
• The exteriors elements and indoor spaces has been seamlessly blurred and merged together
• Strong Connection between the surrounding natural elements has been created with exterior views captured from all angles within the project
• Seating Area and Vantage points have been provided throughout the space to allow for the kitchen user to take in the above views and entertain
• Planned LED Energy efficient Lighting to provide appropriate task lighting ( to the island bench)
• Planned LED Energy efficient Task and accent Lighting to all cabinets
• Highest Quality European Arcitech Soft close Drawer System by HETTICH
• Highest Quality European Aventos HK Lift Systems to Doors above fridges by BLUM
• Highest Quality European Aventos HF Lift Systems to Doors to the Pantry by BLUM
Style of Home
STYLE OF HOME
• 4 Bedroom Contemporary Home
• Architecturally designed with tropical accents
• Expansive views of Trinity Inlet and surrounds
• Aluminium Frame Windows & Doors
• New Guinea Rosewood Timber Entry Doors
• Colourbond roof
Client Brief
CLIENT BRIEF
• Features that enhance the tropical climate and surrounding rainforest
• Create a strong connection between all key living areas
• Seamlessly integrate the inside of the home with the outdoor spaces
• Provide vantage points throughout the space to allow for the kitchen user to take in the surrounding views
• Focus on functionality
• Create designated zones and accessible areas for all kitchen appliances, cutlery, glassware and cookware
• Ensure the space can have multiple users preparing and presentation of food at the one time
• Provide a design that separates storage, preparation and presentation of food
• Use materials that will allow all surfaces to be durable and easy to maintain
• More drawers than doors
• Seated area for Casual Entertaining
• Consider the void and create a lighting solution for the island bench
• Allow the spaces to come alive both day to day and during entertaining
• Easily accessible storage for bulk Pantry Consumables
• Benchspace concealed form view for food preparation when entertaining
Design Statement
DESIGN STATEMENT
This expansive home is located high above tropical Cairns with panoramic views of heritage listed rainforest and the barrier reef. The kitchen is the key interior space in this home. So the designing this space started very early in the overall building design process to ensure all elements and aspects were carefully considered. The kitchen needed to be a true reflection of how the home owners live plus capturing the views of this very special part of the world.
The clients run a very successful business in far north Queensland. Their home plays an integral part in their lives from being the place where they live as a family to welcoming business associates and clients as well. The kitchen is the centre point for all activities in the home and transitions beautifully from day to day activities to being the sophisticated entertainer where a caterer can feel at home is easily be achieved with the space.
The clients wanted to enable multiple users in the space. This has been easily created with an expansive main work zone on the front island and another zone on the rear wall. An effortless workflow has been created between the sink, cooktop and adjoining zones. Linking the kitchen to the pantry is a pass through found in the rear splashback of the kitchen. The kitchen is complimented by the spacious and well laid out pantry with plenty of bulk storage plus appliances like refrigeration, cooking and cleaning. So no matter whether the kitchen or the pantry is being used by the family or caterers, there is always ample space to plan, create and serve a meal with easy. The open plan layout also allows the space to remain the hub of the home and the pivotal point in the adjoining living and entertaining spaces.
Aside from the other designer elements showcased in the space the key feature of this kitchen is the island. Framed in Queensland Walnut and topped with scratch, stain, heat and fire resistant Dekton’s Aura, it houses an induction cook top with a downdraft extraction system. Due to the suspended nature of the design of the cabinets for the island, finding a solutions to house and electrical and ducting requirements of these appliances created a challenge. The solutions was to bring the power and ducting up from the floor. All disguised by a mirror clad plinth. The mirror helps the housing to reflect as much light as possible therefore enabling it to blend into the background and allow the openness created by the suspended cabinets to remain.
The kitchen features Sub Zero refrigeration and Wolf cooking appliances. The Sub Zero refrigeration was chosen for it’s reliability to perform in tropic climates plus it’s aesthetics also compliment the overall look and feel of the space. The Wolf cooking appliances were selected for the size and functionality for times when the home is being used to entertain family, friends and clients.
The colour palette of neutral tones was chosen to create a light airy effortless look that would allow the home to remain timeless for many years to come. However, it is the architectural details and tropical accents that give the home and interior spaces character and a touch of elegance. Queensland Walnut was used in the lighting feature over the island, overhead cupboards at the rear of the kitchen and in the shelving in the pantry. The timber brings warmth and the grain gives a linear accent to the space. The benchtop used in the kitchen and pantry is Dekton Aura. This surface was chosen for it’s durability and versatility in that it is highly scratch and stain resistant, UV resistant, which is important in a tropical climate with bountiful nature lighting being injected into the space and highly resistance to heat/fire, which is important when using to surround cooking zones. The vein through the surface lifts the neutral palette and compliments the warm Queensland Walnut.
An designer element found in most homes in the tropics is high ceilings. However, this home was design around a large void that allows light and air to flow through the home. Therefore, there was a need to frame and highlight the space so that it did not get lost in this huge expansive void. So split joinery was designed for the overhead cabinets at the rear of the kitchen. By using the Walnut timber to clad the lower overhead cabinets, depth was created in the space. The light coloured upper cabinets create long term storage whist the lower can be easily accessed for day to day items. The Walnut timber was also used for shelving in the pantry. This was designed to cleverly conceal the fixings for the main stairs. These were bolted through the wall into the pantry. This shelving creates an abundance of bulk storage for the household.
In lighting the space, the main challenge was to create a feature light over the island that was aesthetically pleasing yet performed to adequate lighting the space whilst not detracting from the space created by the expansive void. With such an expanse, getting power to a light was a challenge as well. To overcome this, stainless steel cables were installed between walls that allowed for power to run to the custom made timber feature piece. The timber has recessed diffused LED strip lights which illuminate the island. This feature light draws the eye up and is a impactful feature from all angles. LED downlights have also been placed in the underside of the overhead cabinets on the rear wall of the kitchen and pantry spaces for task lighting. The lighting compliments the natural light created in the space during daylight hours whilst filling the void to ensure the space is well lit at night.
The strong designer influence set by the home were thoughtfully considered when designing and creating the kitchen and pantry spaces. The collaboration between, a functional design, a tasteful timeless colour palette and modern materials and appliances create a unique space that compliments the range of living, dining and entertaining areas within this home. Modern city living has been achieved in every space within this beautiful tropical home.
FLOOR PLANS
Let’s Work TogetherGet In Touch
ContactLIKE OUR WORK ? – CONTACT US BELOW




























































