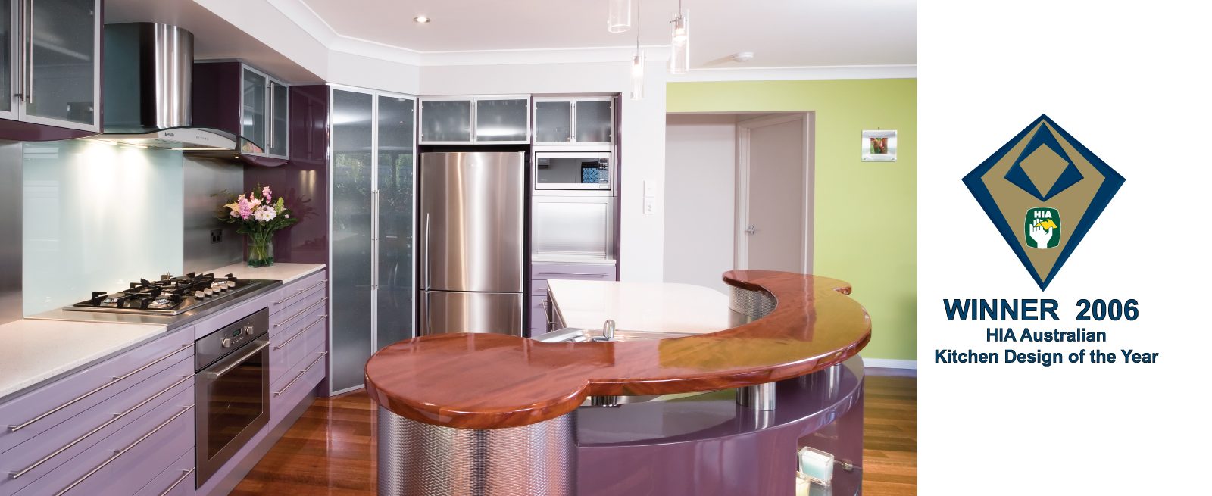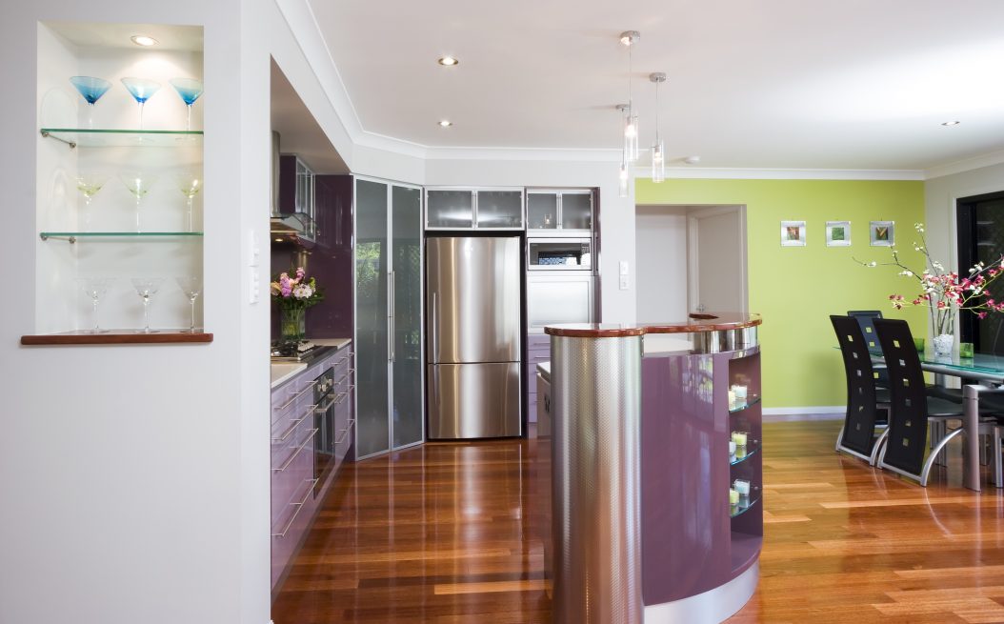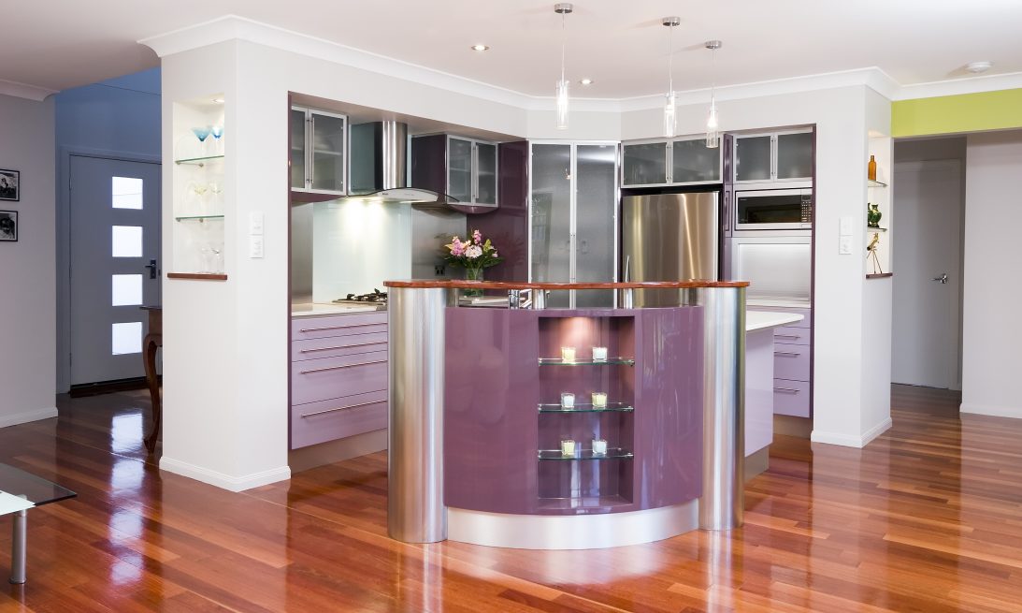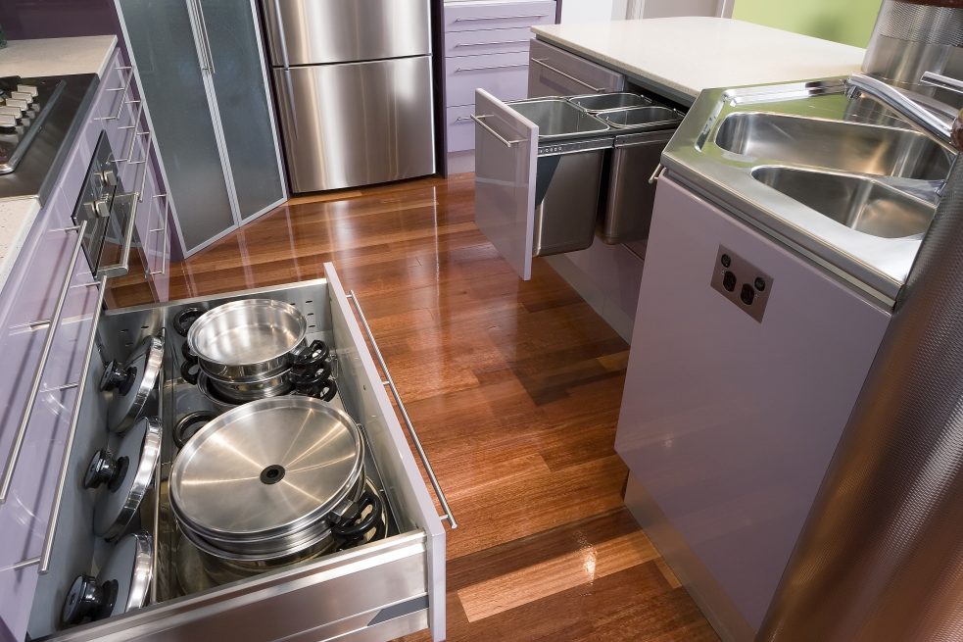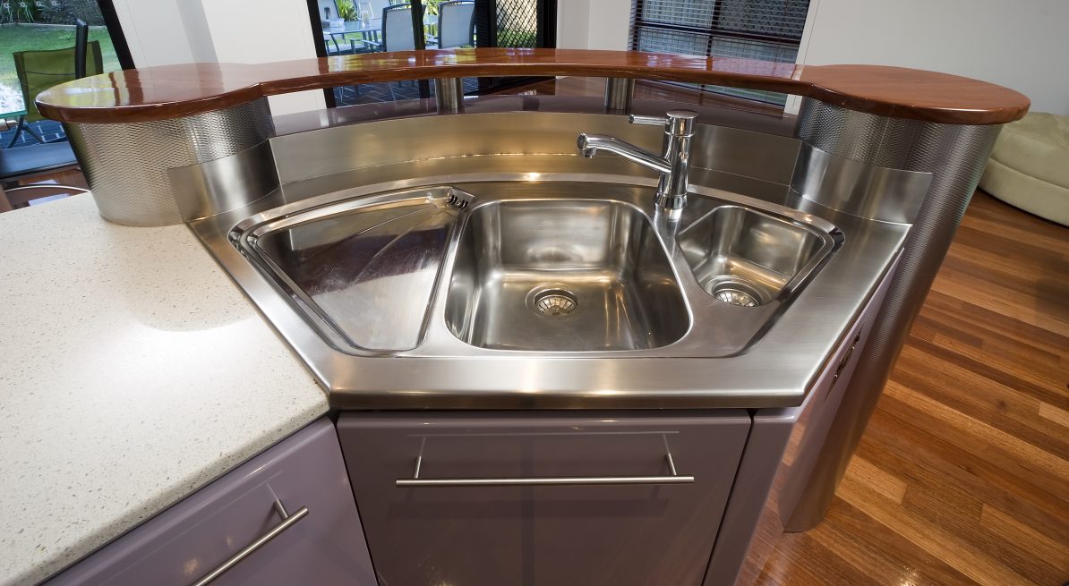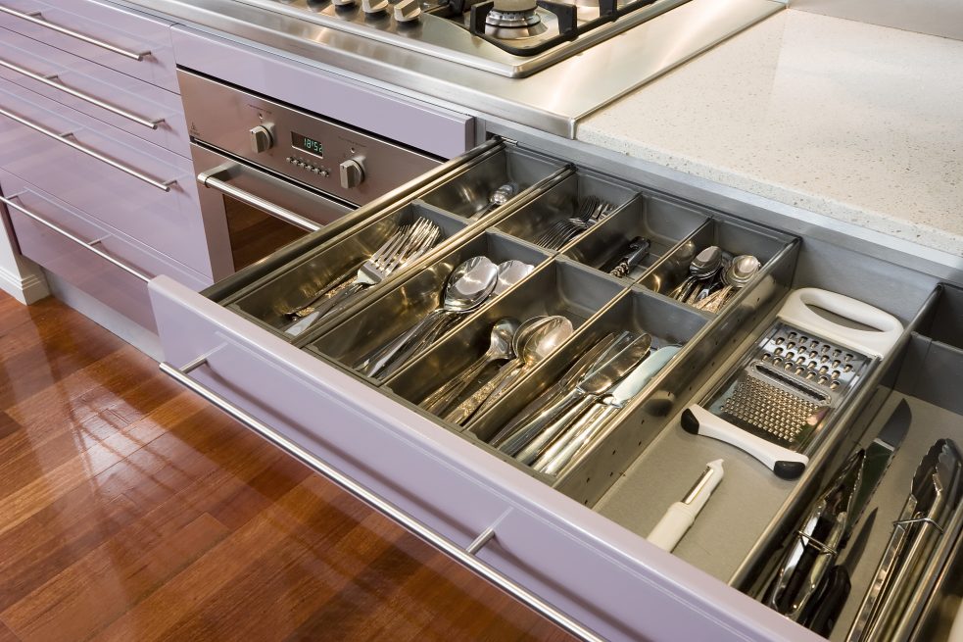New Kitchen Design & Renovation
Timber, stone, glass and metal have been brought together to create a stylish but functional centre to this home. These elements have been used to link the materials used on the external facade of the building.
Project Details
Style of Home
- New Double Storey contempory home
- Rendered brick, painted FC sheet and zincalume exterior
- colour bond roof, fascia and gutters
- Aluminum Sliding doors and windows
Client Brief
- Create a focal point within the home
- Emphasis on lighting
- Separate cooking and food preparation areas
- More drawers than doors for storage
- Rubbish storage for household waste and recyclables
- A walk in pantry with varied pantry shelf depths
- To incorporate integrated dishwasher space
- Housing for breakfast appliances
- Storage for wine glasses
- To incorporate feature display areas
- Textures and Finishes which complement the exterior of the home
Project Features
- Integrated touch open waste Bin management system (to cabinet below sink)
- Separate clean up and food preparation and cooking areas.
- Integrated Wesco Stainless Steel triple Bin for recyclable waste storage.
- Purpose designed pantry with varying depth shelves.
- Pigeon hole wine and bottom racks to the bottom of the pantry
- Wire Baskets across the 45 degree corner to the bottom of the pantry.
- 2x drawers with “Blum” orgaline Type F &B cutlery storage inserts
- 2x drawers with “Blum” orgaline Type E & F utensil storage inserts
- 2 x drawers with “Blum” lid divider
- all deep drawers feature “Blum“ double wall box sides
- Blumotion to all drawers (a soft close feature to all drawers )
- Blumotion for all doors (a soft close feature for doors )
- 2 x Glass Hangers for hanging wine glasses
- Custom made Sink welded beneath stainless steel benchtop
Design Solution
Timber, stone, glass and metal have been brought together to create a stylish but functional centre to this home. These elements have been used to link the materials used on the external facade of the building.
A curved island links the living and dining rooms. With its Sydney blue gum timber high top, glass shelving and checker plate stainless steel columns the island creates a stunning feature seen from every angle. The island also incorporates a curved custom wielded sink with storage below for cleaning aids and integrated dishwasher and refuse bins. The overhang of the reconstituted stone top invites interaction between guests and their hosts.
A clean, uncluttered kitchen is created by the use of drawers, with appliances, cutlery and dinnerware all having its place. Every utensil is at your fingertips while cooking on the gas cooktop with the use of orgaline storage inserts to the soft closing stainless steel tandem box drawers. The large spaces on either side of the cooktop and oven allow plenty of room for cooking and the recessed downlights in the underside of the overhead cupboards provide ample task lighting for this purpose.
Aluminium framed sparkle glass doors are used on all overhead cupboards and on the walk in pantry. Behind the corner doors hides a pantry that has been purpose designed with baskets for fruit and vegetables, pigeon holes for wine/ beverage storage and stepped shelving for all food storage needs. Glass and stainless steel have been used in the splashback and the curved theme has been continued with the use of the curved glass rangehood.
The cabinetry has been finished in the striking colours of deep purple and lilac two pack which compliments the exterior architecture of the home. This kitchen has warmth, colour and personality creating the hub for this contemporary family dwelling
Let’s Work TogetherGet In Touch
ContactLIKE OUR WORK ? – CONTACT US BELOW
