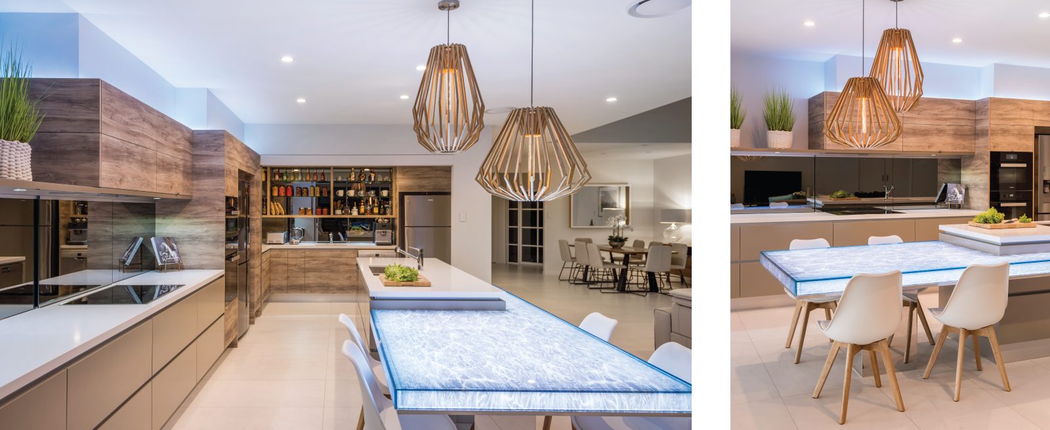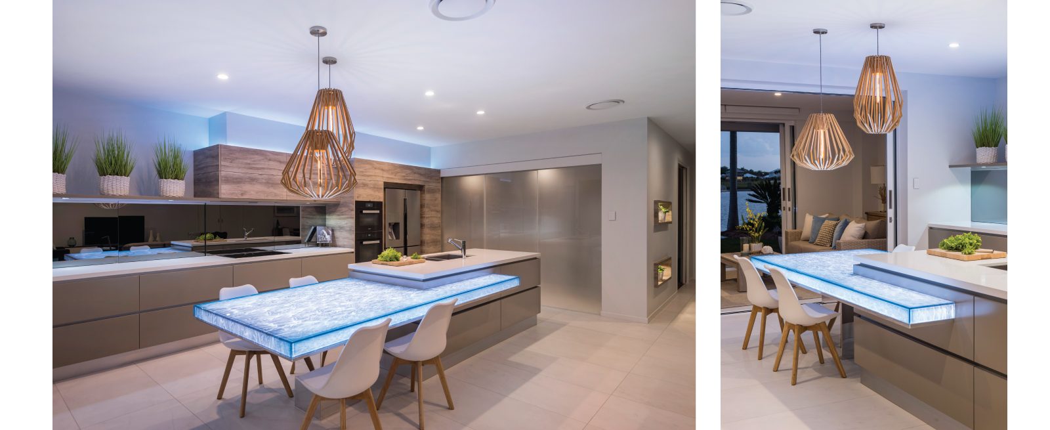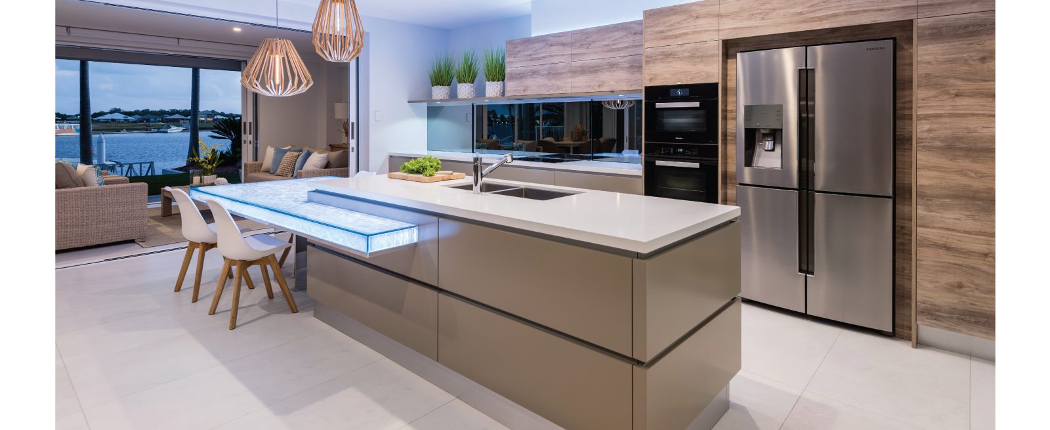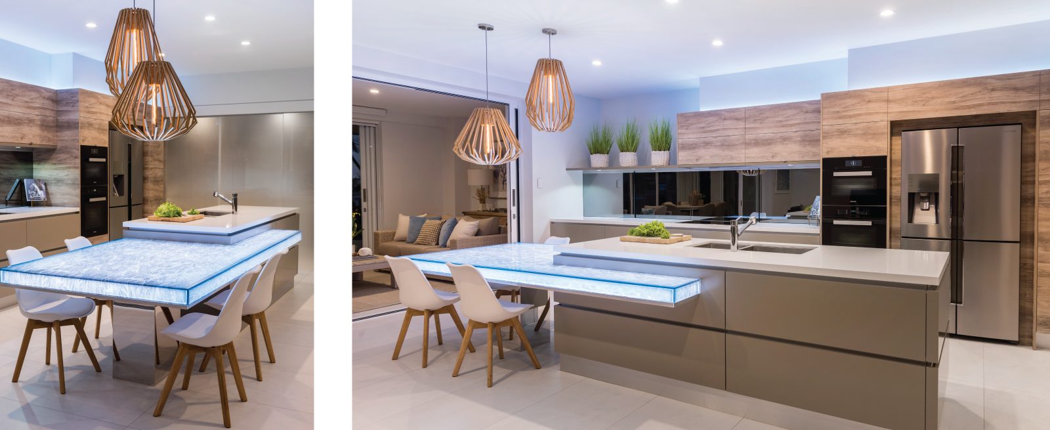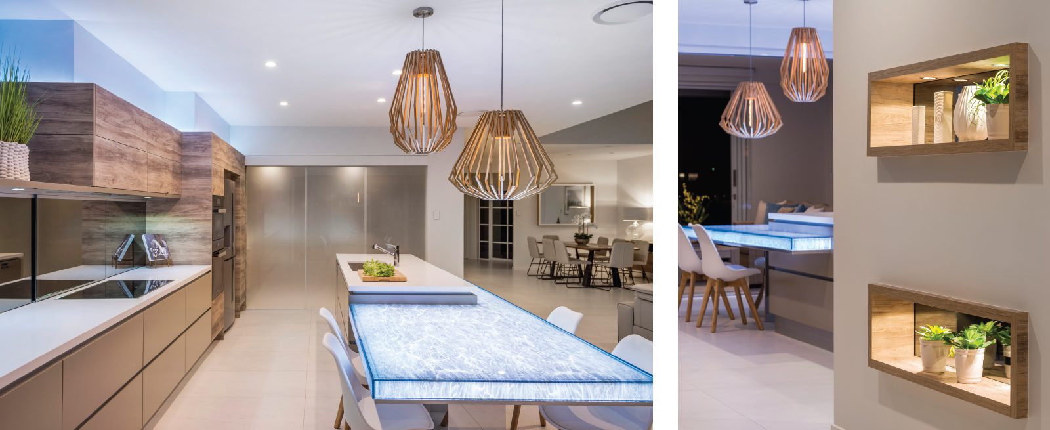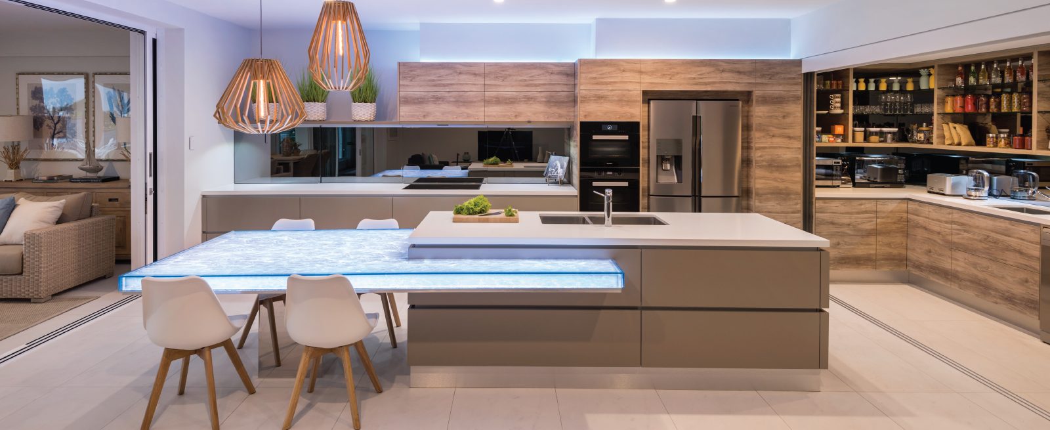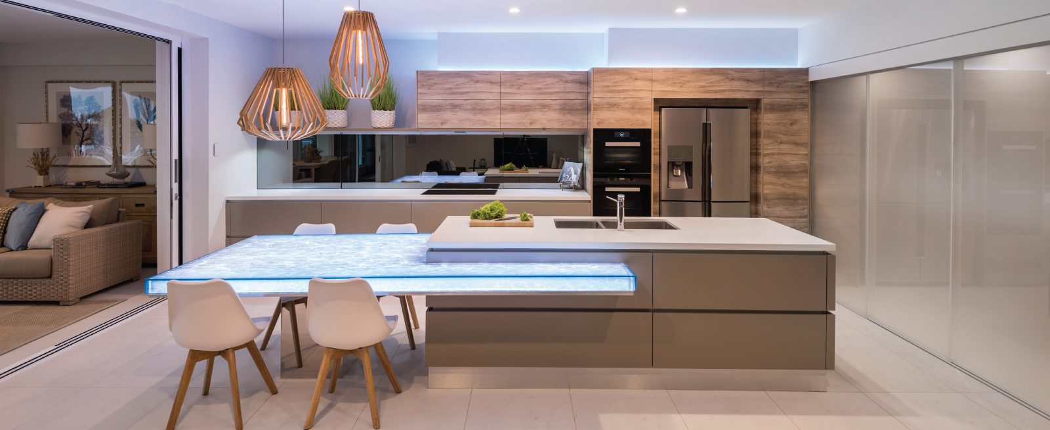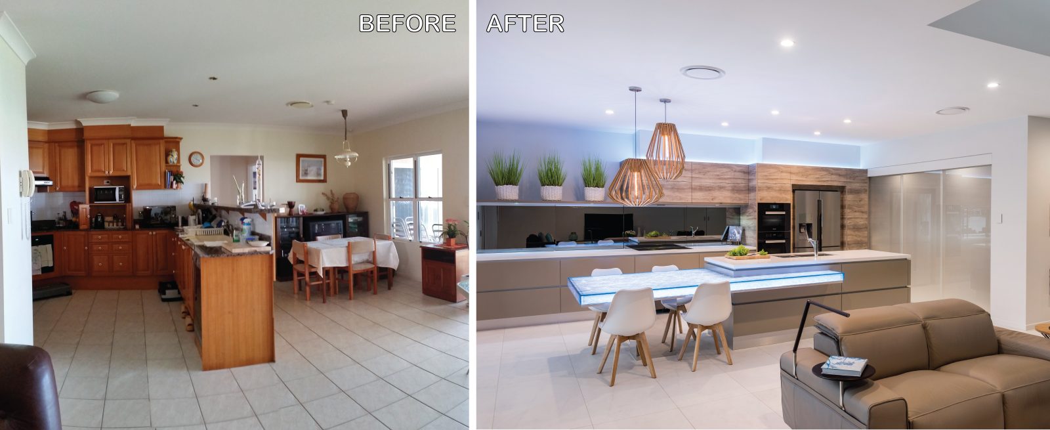BRIBIE ISLAND KITCHEN RENOVATION
This Kitchen Design & Kitchen Renovation was the intergral part of this Bribie Island renovation.Our Clients wanted their home, Kitchen Design & Kitchen Renovation to be light filled and spacious plus take advantage of the beautiful surrounds of the water and natural habitat that is on offer on the world’s largest sand island. So a key request was to connect the kitchen design and renovation with the external environment with natural tones selected to emulate the sea, sand and sun. The rippled water design on the digitally printed mitred and backlit glass kitchen table was always going to be a focal point that reflected and captured these elements.
There are many zones planned within this kitchen. Workflows happen easily between the sink and cooktop, with a scullery concealed behind sliding glass doors for food preparation. These zones enable multiple users in the space with the chef remaining connected to their guests and the adjoining living spaces. The Joinery on the back wall is 900mm deep with sliding mirror splashbacks incorporated in the Kitchen Design to provide storage for small appliances .These splashbacks also reflect light and the beautiful view of the water and canal.
Blum Aventos lift doors were incorporated to the overhead cabinets in the kitchen design. This feature together with Blum Tandembox Intivo drawers assists to provide easy access ,maximise space and increase the overall ergonomics of this kitchen renovation.
Project Details
Floor Plans
Key Features
- Consideration of natural light and the aspect of the kitchen design
- A strong connection to the surrounding water, sand and environment
- Dedicated Scullery and Pantry
- Dedicated breakfast table with seating for 5 plus children when required
- Digitally printed , custom designed , mitred glass feature table
- LED Back Lighting to the glass table
- Perimeter frame around the fridge to assist with door rotations
- Sliding frameless glass doors to the kitchen Scullery/Pantry to conceal storage and pantry open shelving from view when not in use
- Planned LED Energy efficient lighting to provide appropriate task and general and accent lighting
- Highest Quality European Blum Intivo Drawers for ergonomic use and storage
- 40mm thick Caesarstone Snow Benchtops
- Sliding Mirror guard Splashback doors to Conceal small kitchen appliances and cooking equipment.
- Sliding Mirror guard Splashback to scullery splashbacks and open shelves to reflect the view and natural light.
- Connect the kitchen design and renovation with the external environment with natural tones selected to emulate the sea, sand and sun
- L and U Aluminium handle channel which continue around all end panels to maintain line continuity
- Use of inner drawers to maintain strong line continuity
CONTACT US
RENOVATING YOUR EXSTING HOME OR BUILDING A NEW ONE ?
Locally, Interstate or Internationally we can assist you with your next Kitchen Design & Kitchen Renovation, Joinery for your new Home. Our unique Kitchen Design Service tailors your kitchen to suit your lifestyle while adding value to your home. We offer the following services
- Advice – Our process starts with a initial 2hr consulation
- Design – We provide a Australia wide Kitchen Design , Bathroom Design & Joinery Design Service
- Plan – We can obtain all necessary trade estimates and Manufacture all our Joinery IN-HOUSE.
- Manage – We can coordinate all the auxiliary trades and manage your project to completion
LETS WORK TOGETHER CONTACT US
Let’s Work TogetherGet In Touch
ContactLIKE OUR WORK ? – CONTACT US BELOW
