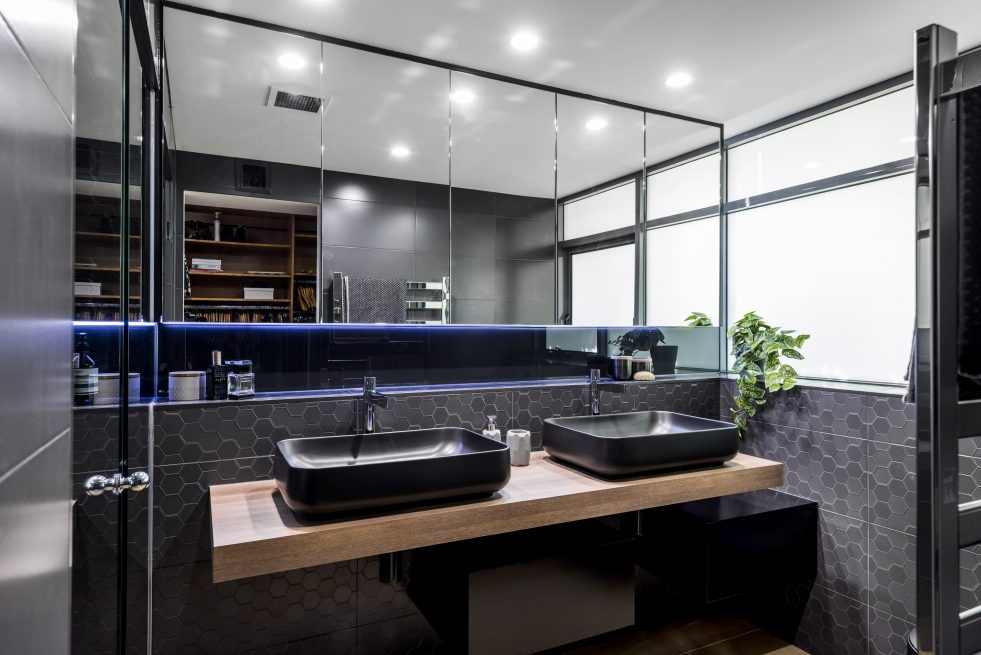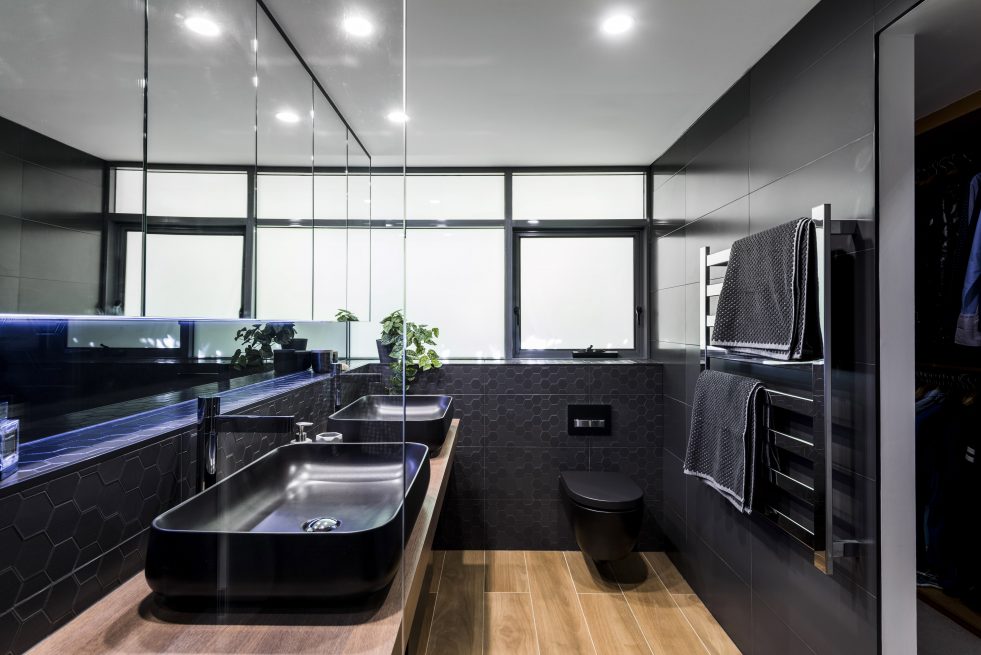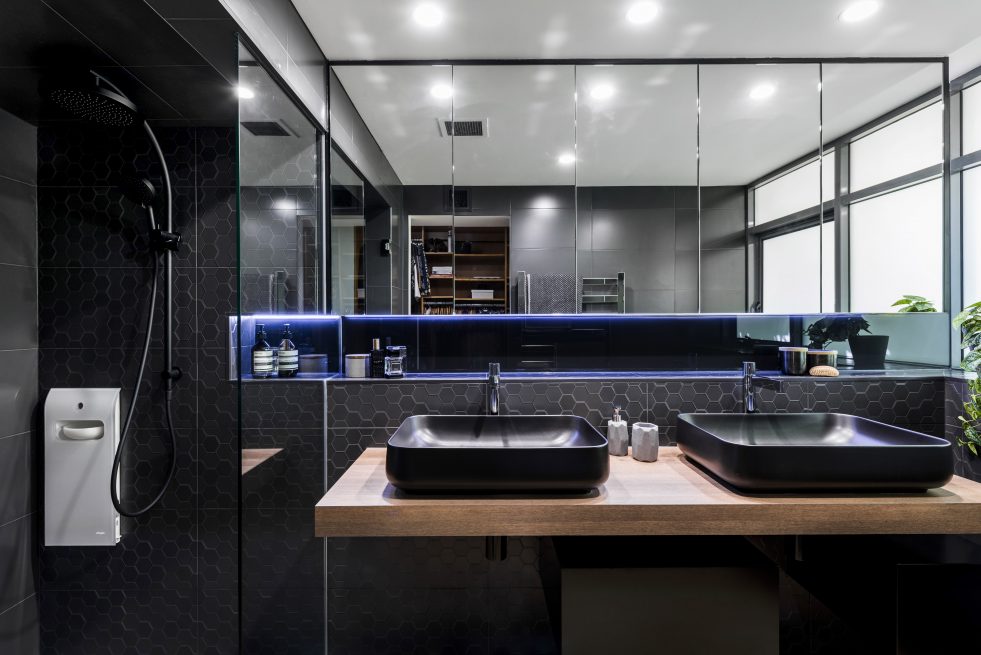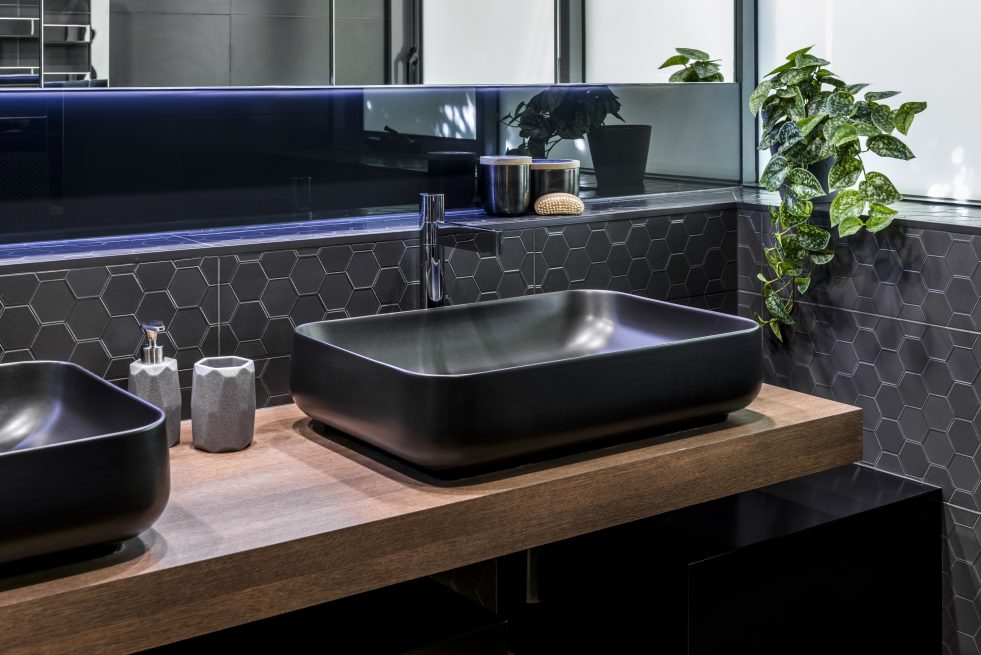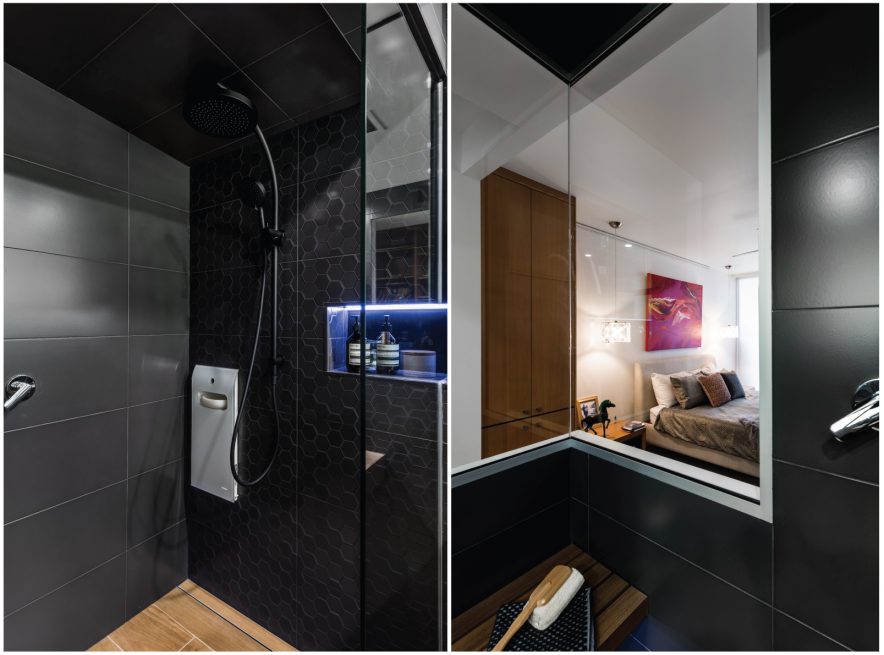Wellness and Luxury
The combined matt black fixtures, charcoal wall and hexagon feature tiles and LED-lit niche create a sense of luxury. The predominant grey-black tones are complemented by the warmth of the vanity and wood-look tile floors.
Project Details
Floor Plans
Client Brief
DESCRIPTION OF THE OLD BATHROOM
The previous bathroom was a typical ensuite found in most apartments. The room was enclosed and housed a bath tub, single vanity, 900 x 900 shower recess and toilet.
This the penthouse in this apartment building but it did not display any luxury or functionality that would be expected at this level.
CLIENT BRIEF
The owners had renovated their kitchen a few years ago and wanted the ensuite to match the contemporary style of the kitchen plus have the functionality that reflected their lifestyle of health and wellness. The new design was to incorporate a steam/shower room that would allow the user to still connect with the amazing views over Brisbane’s CBD skyline and the other occupant of the master suite. The decor needed to be contemporary. However, the new space had to incorporate the decor of the adjoining dressing room and master bedroom.
PROJECT CHALLENGES AND CONSIDERATIONS
The window at the back of the space predetermined the heights throughout the ensuite. A new half wall was constructed at this height which allowed for plumbing and other services to be relocated within the room. This wall beneath the window was made wide to house the concealed toilet system and suspend the black toilet pan. This “services” wall, then continues behind the vanity basins and seamlessly into the shower. The addition of the mirror faced storage joinery, just above the wall and stepped in from the outside window, creates a recessed niche. Panels of charcoal glass line the niche with highlights coming from the energy efficient defused LED lights.
PROJECT FEATURES
PROJECT FEATURES
- Effegibi Steam Room
- Matt Black Fittings
- Custom Made Studio Bagno Matt Black Above Counter Vessels
- Custom made in Australia Tiles for this Project from Southern Cross Ceramics
- Concealed Gererit Sigma 75 Inwall System
- Shower Seat to Steam Room and Shower Enclosure
With space being of a premium, Sublime Luxury Kitchen & Bathrooms created an enclosure that combines both bathing and wellness. A large walk in glass enclosure replaced the built in bath tub. Part of the external bathroom wall was removed and replaced with glass to improve light into the space plus allow for a view of the cityscape to be captured by the user. When you install a steam shower the ceiling inside the enclosed space needs to be at a certain angle then tiled to allow for the condensation produced to run off into the drain without dripping on the user. Again, creating a ceiling in an apartment can be difficult let alone one that has to be a certain pitch. The tile selection is also paramount to ensure everything operates correctly. A certain ratio is required between the amount of glass used and insulated walls. Without this correct the steam room won’t maintain the correct temperature or condensation levels. The matt black fixtures, charcoal wall/hexagon feature tiles and timber inspired floor tiles create a sense of luxury in the space.
As Featured In
AS FEATURED IN KITCHENS AND BATHROOMS YEARBOOK
Let’s Work TogetherGet In Touch
ContactLIKE OUR WORK ? – CONTACT US BELOW
