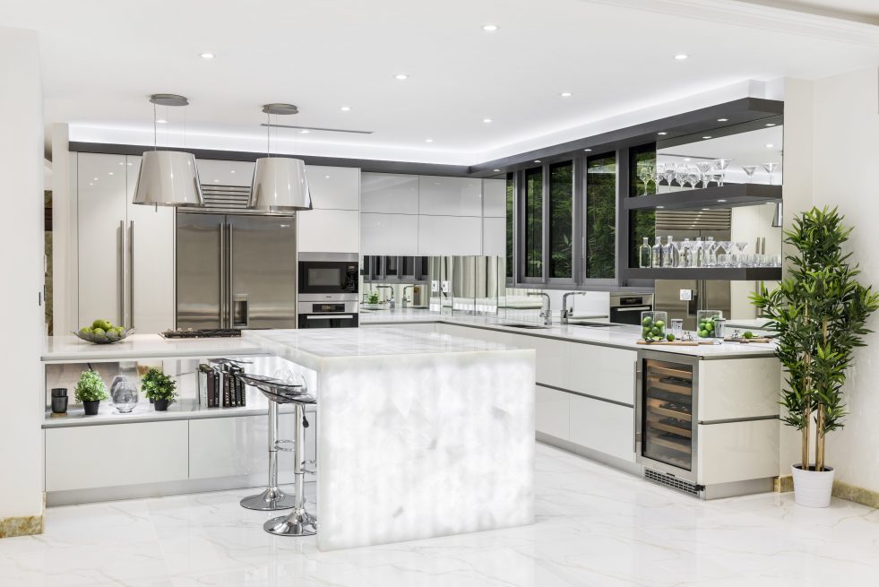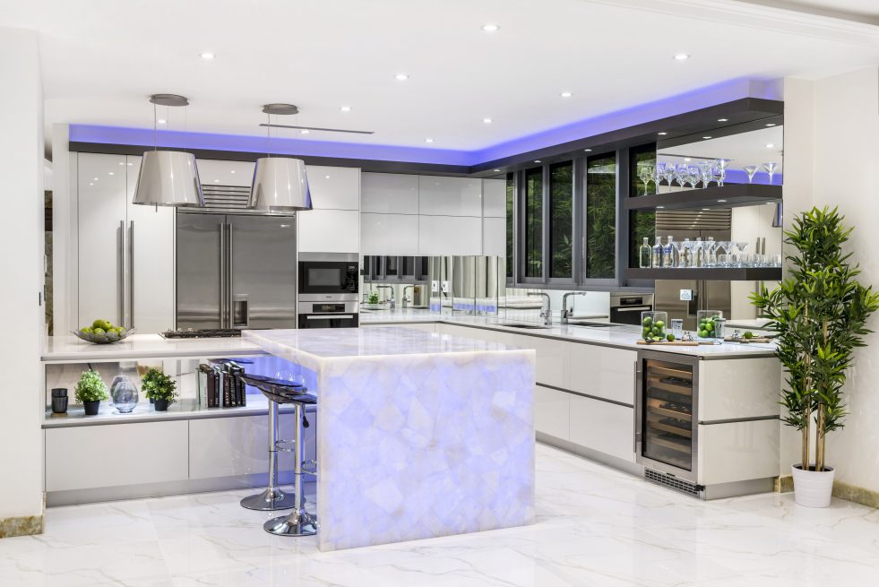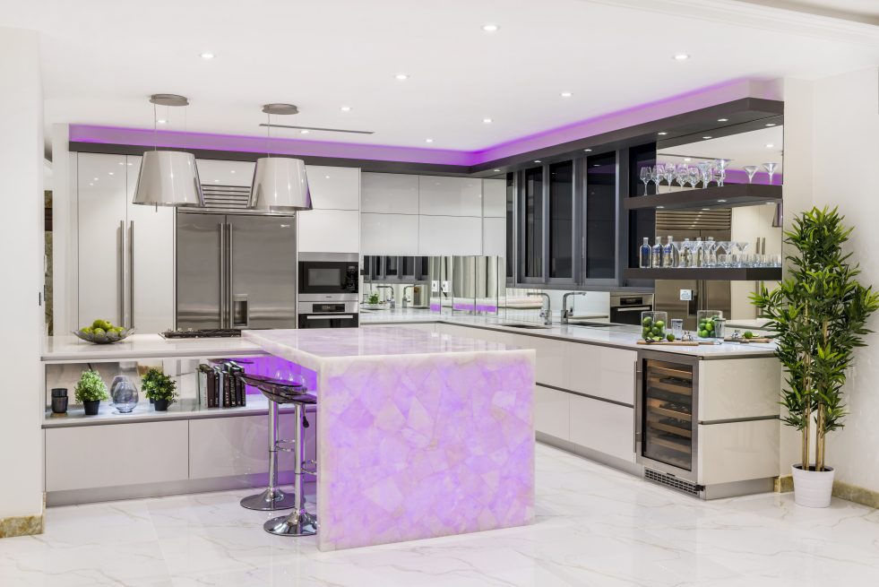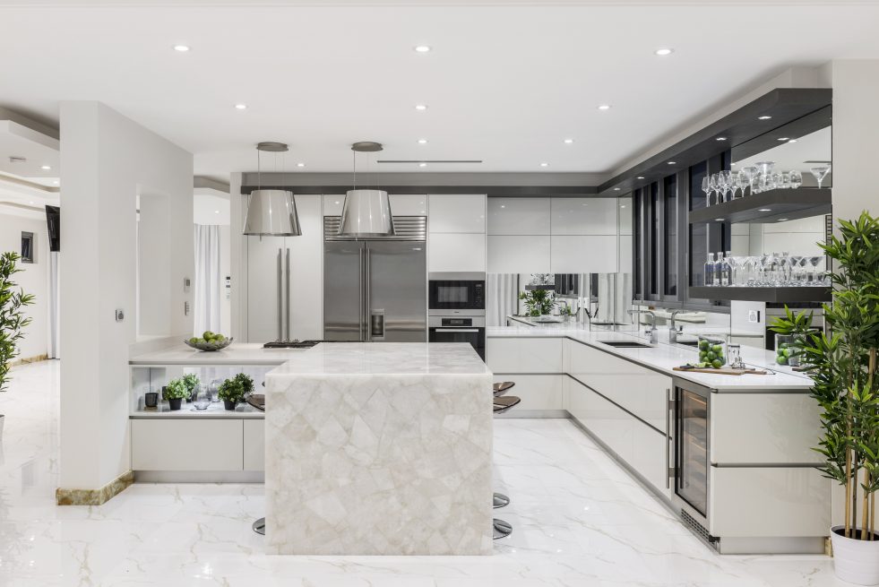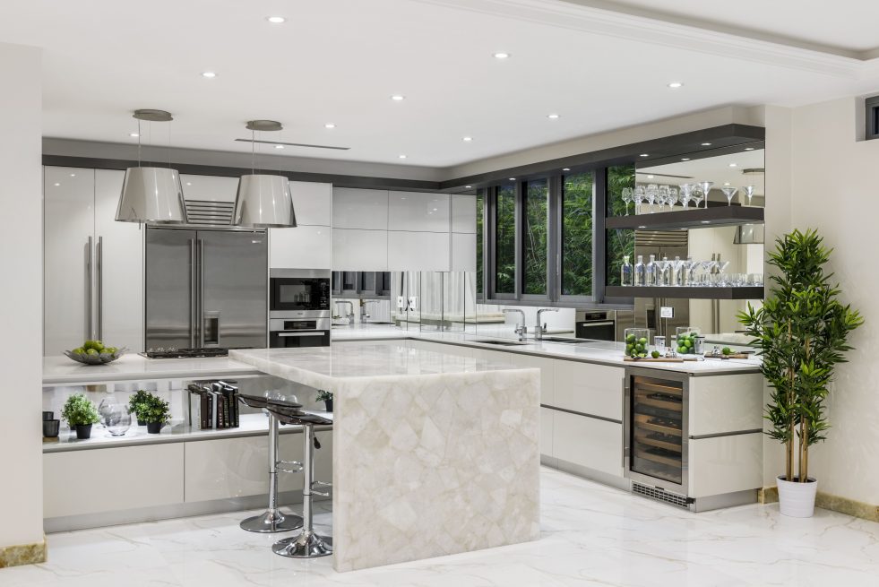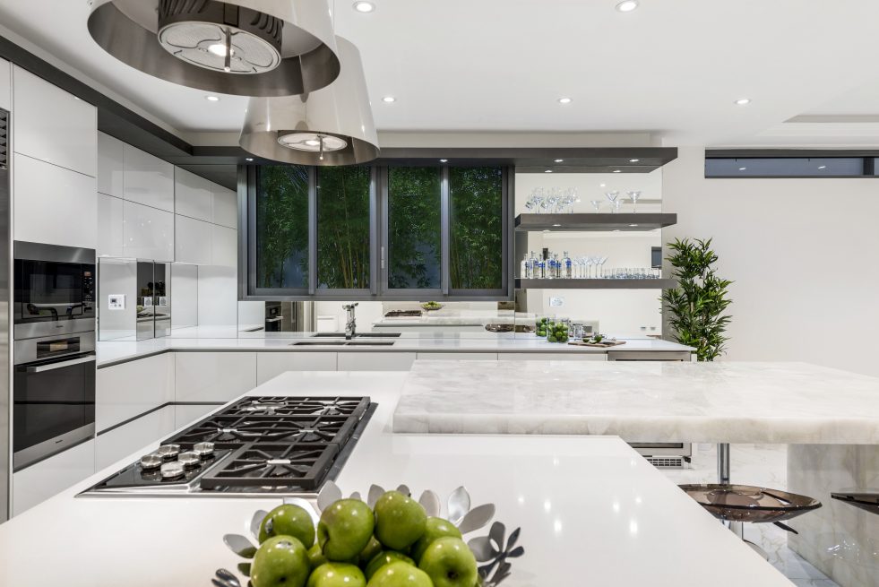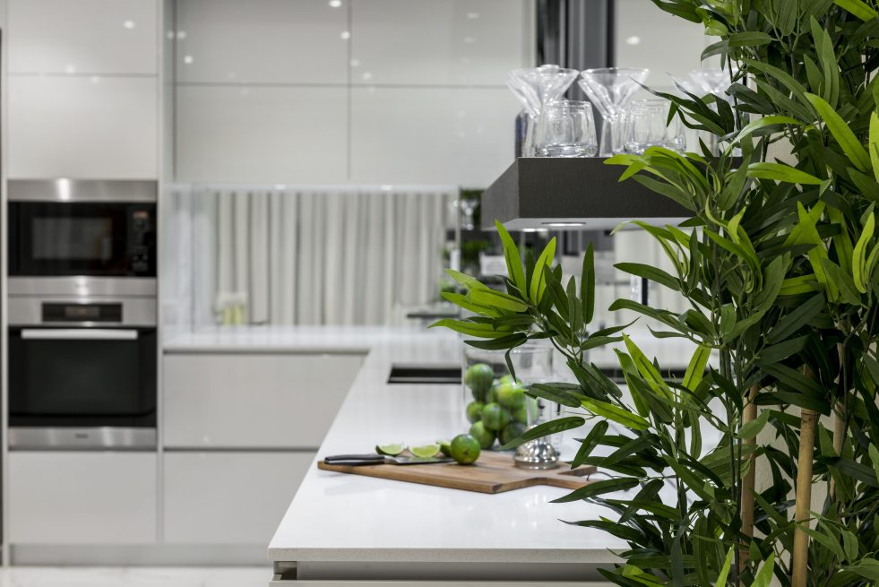Caesarstone Concetto Backlit
This Sydney Kitchen Design features Caesarstone Concetto “White Quartz” fully backlit with RGB LED strip lighting. This Kitchen Renovation by Sublime Luxury Kitchen & Bathrooms extensively applied lighting throughout this kitchen to create sufficient task and accent lighting.
This Kitchen lighting is colour controlled by the C Bus Home Management system via an iPhone or iPad. Just this feature alone gives the space a real sense of luxury with zone diversity enables the table to seat the family day today , guests when entertaining or increase kitchen bench space when required.
Project Details
FLOOR PLANS
INTERACTIVE 3D TOUR
PROJECT FEATURES
PROJECT FEATURES
- Caesarstone Concetto feature table in White Quartz which is fully lit, including the leg, and on all sides
- Kitchen space is included in the fully automated C Bus home management system
- Sub Zero Refrigeration used including beverage centre in the integrated bar
- Wolf Cooktop and Miele Oven and Convection Microwave
- Elica extraction over cooktop used to create and architectural feature plus provides task lighting
- Architectural Perimeter Frame Flyover housing LED task lighting
- Dedicated appliance pantry incorporating handles to match adjacent Sub Zero refrigeration
- Planned LED Energy efficient lighting to provide appropriate task and general and accent lighting
- Blum Intivo Servo Drive Drawer Systems used throughout
- Blum Aventos Servo Drive Lift Systems used for overhead cupboards
- Integrated Dishwashers with L & U channel handles incorparated to doors to maintain line
- L and U channel continue around all end panels and Dishwasher Doors to maintain line
- Use of inner drawers to maintain strong line continuity
- Consideration of natural light and the aspect of the space
CLIENT BRIEF
PROJECT CHALLENGES
- Structural elements – The pillar at the centre of the home could not be relocated. Therefore the kitchen needed to flow from this point and into the large space
- Large open plan design – The space for the kitchen was very large but the design needed to be purposeful to create work zones within the space
CLIENT BRIEF
- Functional space for many users
- Pantry storage for food stuffs
- Provide a solution for lighting
- Open plan with the kitchen user remaining in contact with other home occupants and guests at all times
- Contemporary fixtures and fittings
- Large oven
- Cooking on the island
- Different zones
- Integrated all rooms into functioning Family Space
- Kitchen to be the centre show piece for the home
DESIGN STATEMENT
Having a “Wow” factor was one of the main priorities for the owners of this home. In addition to the kitchen playing a part as one of the key spaces in the home, this space was designed very early in the project to set the tone for the rest of the home. The home is located in an affluent suburb of Sydney’s inner south. The clients are natural home bodies and have extended family and regular visitors. So they entertain regularly and were looking for not only the design to function but for the space to be able to transform easily from the day to day needs of their small family of 4 to a sophisticated entertainer at other times.
Due to site constrictions and privacy considerations of neighbours, having the space lit by natural light was always going to be an issues. So lighting was high on the priority list during the design process. The flyover, housing task lighting, frames the space and highlights the simple colour scheme while the use of aluminium channelling throughout the cabinets provides a strong linear line that draws the eye in and around the kitchen.
There are many zones within this space. Workflows happen easily between the sink and cooktop then pantry to island or refrigeration to island for food preparation. The clients wanted to enable multiple users in the space and this has been easily created with the multiple work flows and mini task driven zones. The chef, cook and server always remains connected to their guests and the adjoining living spaces.
For easy access to utensils, cutlery, plates and other kitchen items Blum Intivo servo drive drawers and Aventos lift system doors to cupboards above appliances were used throughout the space. This feature brings the kitchen to the user and helps maximise space and increases the overall ergonomics of the kitchen.
One of the key features of this kitchen is the use of use of Caesarstone Concetto in “White Quartz”. This island table is fully illuminated including the table support to the floor. This table is fully backlit with RGB LED strip lighting. Colour controlled with the C Bus Home Management system via an iPhone or iPad. Just this feature alone gives this space a real sense of luxury and diversity and is able to seat the family day to day and a number of guests during entertaining.
The appliances have been placed strategically throughout the space to minimise the distance travelled by the user and for convenience and flow. The Wolf cooktop has been paired with Elica pendant extraction hoods and placed on the peninsula island. The location of the cooktop was selected to maximise the space, improve flow from the pantry and Sub Zero refrigeration and provide the user with the ability to be central to all activities in the home. The Miele oven and convection microwave have been stacked together to help retain and encourage the overall Linear feel and flow of the space. The Sub Zero beverage centre has been placed just inside the kitchen space to allow for it to be used by those in the adjacent living areas.
Lighting has been applied extensively throughout the space giving it a luminescent appeal. It all starts with the LED lights running above the laminate flyover, followed by LED downlights housed under the flyover providing task lighting for the user. LED lights are also used to create sufficient task lighting in the appliance pantry. The extraction pendants used over the cooktop create adequate lighting for all duties performed in this section.
Thinking outside the box is the hallmark of contemporary interior architecture, and it is very clearly reflected in the design of this new space. In this kitchen, meal preparation is much more of a special event with guests and hosts enjoying the social interaction and warm inviting light from the feature table. So, whether the clients are serving a family dinner, or hosting a grand party, this kitchen is ready for any occasion.
Let’s Work TogetherGet In Touch
ContactLIKE OUR WORK ? – CONTACT US BELOW
