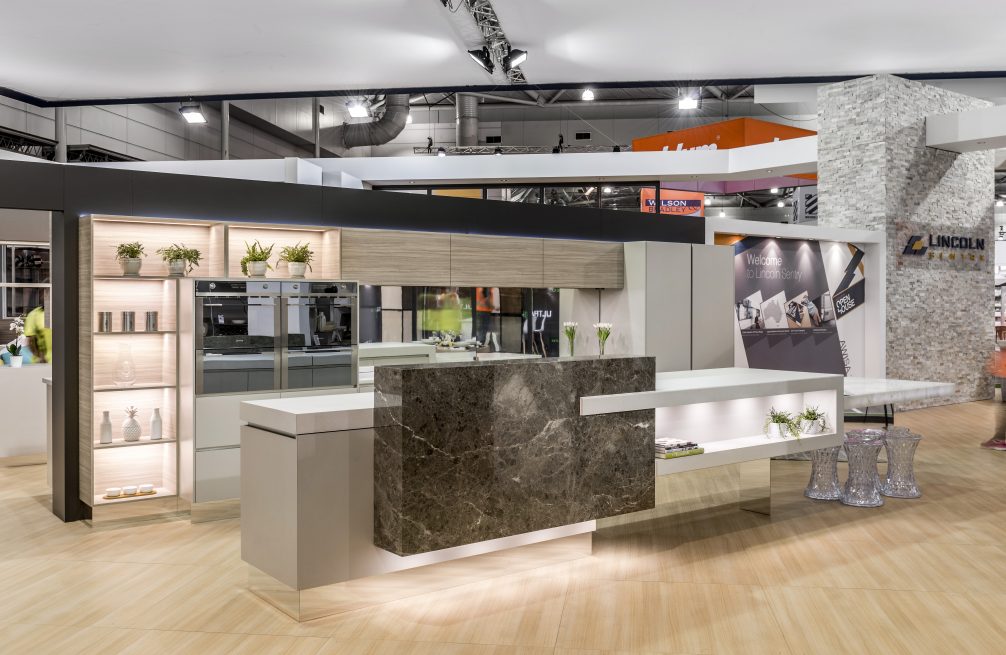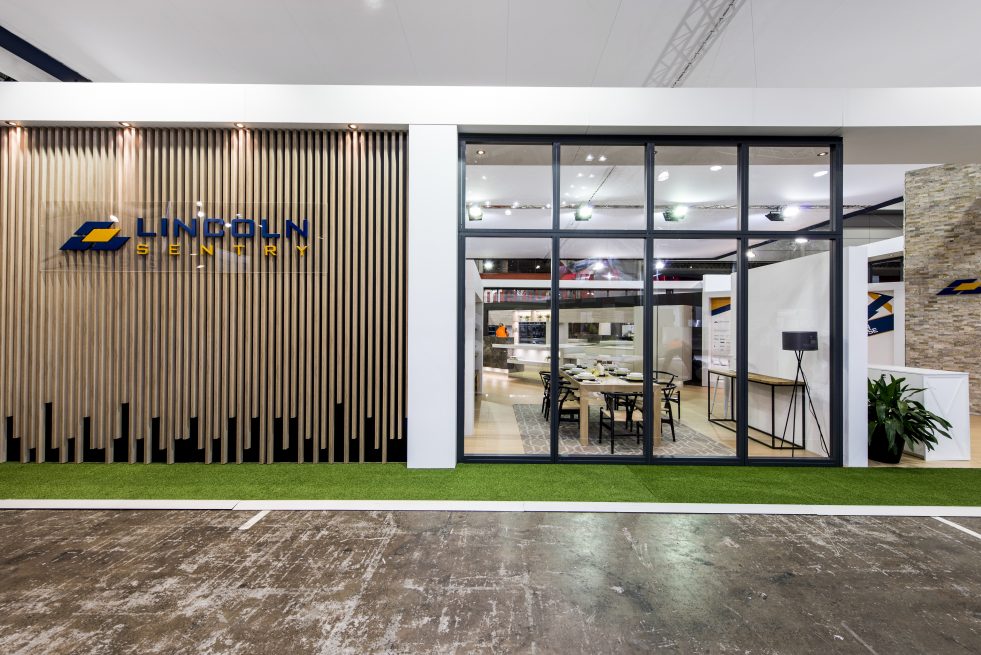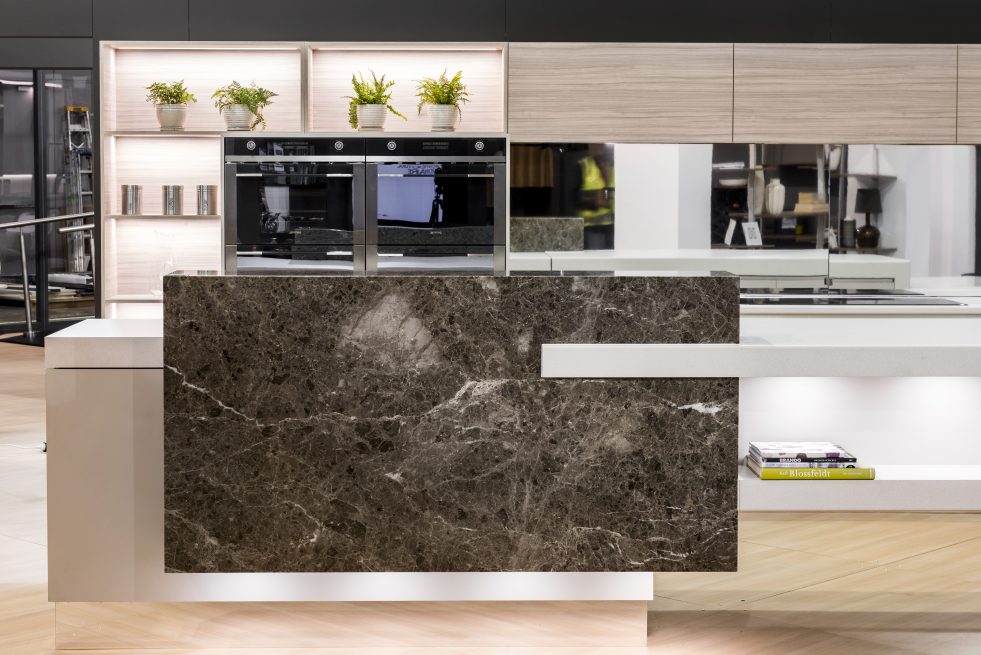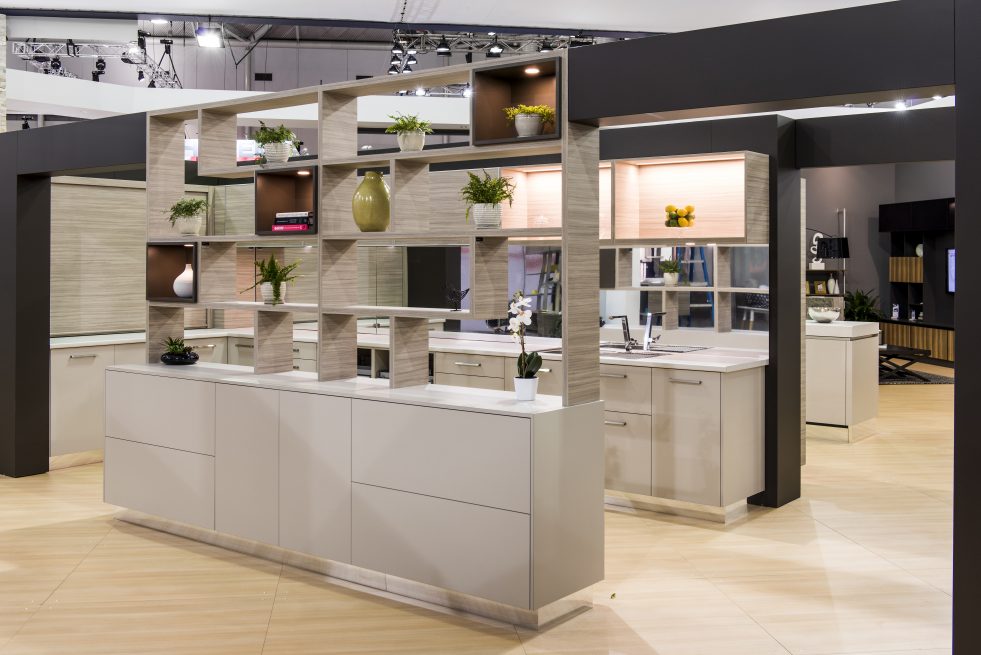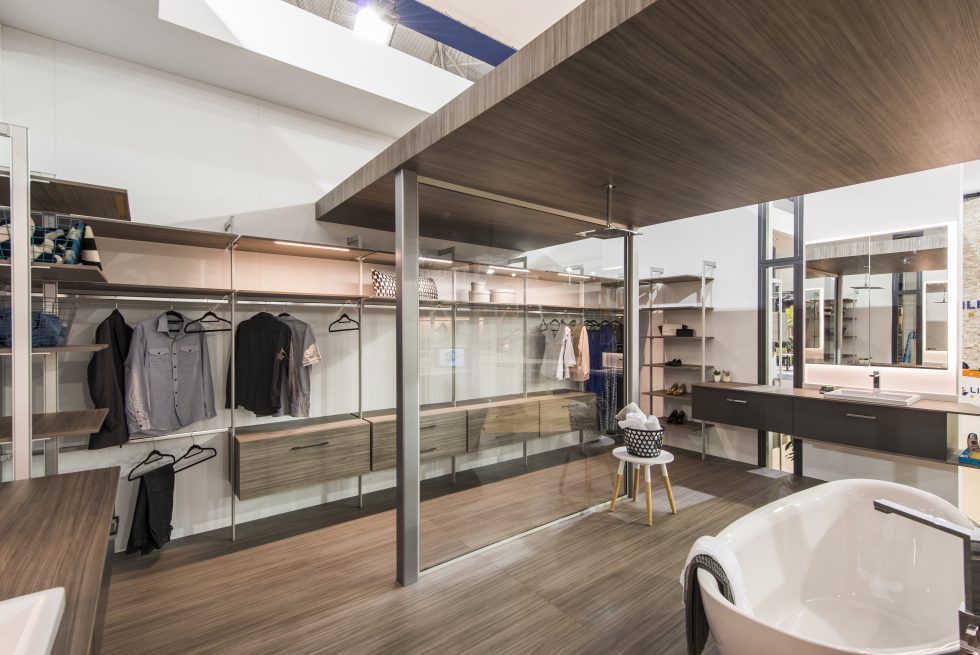INNOVATIVE WAYS TO INCORPORATE HARDWARE
The principal objective of the display was to demonstrate how Lincoln Sentry’s products can be used through the entire home and in a way that brings light, movement and functionality to all spaces. This display successfully captured the visitor’s attention from the moment they stepped in then instinctively guided them organically through the sequence of spaces to finally arrive with product knowledge embedded.
Project Details
Client Brief
DESIGN BRIEF
Lincoln Sentry required the following features to be incorporated into the stand design:
1. Function, Light and Motion – All Lincoln Sentry cabinet hardware products fit into the above value statement. As a core driver of Lincoln’s uniqueness Function, Light and Motion is a key positioning statement for Lincoln Sentry products and reinforces the functionality of hardware usage in kitchen design.
2.Dynamic Space – The Blum theory of functionality in kitchen design to be incorporated into the Lincoln Sentry kitchen design. Promoting the correct placement of hardware products to enhance the ergonomics, functionality and usability of a client’s kitchen this concept is the evolution of the well-known “kitchen triangle”. This concept is to be enveloped in the centrepiece kitchen as well as in the design of remaining spaces.
3.Colour – Being a Dulux Group owned company it is critical that any areas that use colour within the stand are designed using Dulux paints colours and products. Strategic use of Dulux Group products is a must-have aspect of the stand.
4. There is a strong desire to feature products in applications other than a kitchen such as:
- Bathroom applications
- Wardrobe and bedroom applications
- Laundry applications
- Alfresco applications
5.With this in mind synchronising the strategy to increase our addressable market by exploring the use of products outside a traditional kitchen application. The stand is to emulate the floor plan of a house with the following considerations:
- Visibility must be maintained between rooms so high, solid walls would be disadvantageous and would create a constricted feeling and close the standoff in terms of viewing.
- Front of the stand is a mock house fascia to create an understanding of the stand concept, link in with Dulux paint usage and match in with the website. Our products need to be seen as “whole of house”, and this concept feature would assist.
6.Incorporation of a shed area to ensure that it is also communicated that tools and consumables are sold to the trade.
7. Lockable storage is required on the stand for staff personal items such as phones, keys, laptops etc.
8. Products for inclusion are:
- Finista home branded products
- Blum (antaro, intivo, aventos, servo, orgaline, cliptop)
- Linak
- Hera
- Peka storage
- Farmers doors
- Alsert and Tamborteh Doors
- Lamello
- PC Henderson sliding/folding tracks handle range
- Eureka wardrobe
9.Other consideration with reference to the look and feel of the stand:
- Sensory compelling – Mixture of textures, finishes, thicknesses and colour
- Expectation and anticipation to see what’s inside – create intrigue
- Thin benchtops – thicker doors
- Neutral tones and woodgrains.
- Straight grained / cross textured
- Lighting, lighting, lighting – ambient versus task versus mood
- Smart storage
- Cubism and angular mixes in form and accessories
- Thin benchtops, benchtop rails, handle rails as colour accents
- Escapism through colour highlights – Boldness is being repressed and no bling
- Sinks = accessories every time
- Framed doors, inner drawers, shark noses
- Matt surfaces – Glass, Laminate, solid surface, stone
- Open shelving applications – as room dividers with a practical approach
Design Statement
DESIGN STATEMENT
The space was based on the premise of showcasing hardware through designer concepts throughout an entire home. Not just the kitchen which was typically the core market for Lincoln Sentry.
The large picture windows matched with screening in various materials provide a glimpse into the stand to reveal something very different in comparison to a typical trade exhibition. The visitor, unsure of what is inside, are encouraged to discover that this is a live demonstration of hardware products in their intended use not just hung on white walls in display.
It was decided to fashion the display on the key spaces within a residential home. The heart of a modern home is the kitchen so this was the main focal point with other living spaces complimenting this space. In addition to the kitchen, the other spaces that were chosen to showcase were Living, Dining, Scullery, Outdoor Kitchen/BBQ , laundry, a Master Suite – Bedroom, Bathroom and Dressing room and a trade area for tools, components etc.
When walking on to the display, the visitor did not need to visualise how they could use Lincoln’s products in various spaces. They could look, touch and feel the components actually working in their end use as an end user.
As traffic flow has been a major issue during previous trade shows, the display area was designed around a centre spine. The flow of visitors are then encouraged to enter the space to the left and filter around taking in each space as they move through. The spine creates a backbone with the living spaces hinged and anchor around this was the focal point.
Built directly around the spinal column is the kitchen and scullery. In these spaces, it was crucial to have zones within so that main visitors could linger, talking to sales representatives, taking in the elements as well as having the opportunity to use. The kitchen space is very interactive with the use of Linak lift systems, both vertically and horizontally, in the centre island. In addition to going from seating to stand heights, the table is also illuminated which highlights its use. The vertical application of the lift system is in sync with the benchtop being able to be opened to reveal the sink and table. This creates a real sensory experience for the visitor.
The kitchen also features a moveable splashback, again this keeps the display transparent between spaces, textured materials and key lighting. The scullery is used to showcase the array of hardware options for cabinet manufactures.
The kitchen space then folds out to living and dining spaces. Using room dividers again intrigue the visitor and encourage them to look beyond into the adjoining spaces. These rooms showcased storage ideas and display ideas and enforced the message that hardware is not just for the kitchen.
Another room divider is used between the scullery and the master suite. This again provides the intrigue for the visitor to keep moving from this space into the next. The room divider also holds another lift system that houses a LED television which can be concealed in the storage unit when not in use. This pieces connects the spaces and introduces the visitor to the alternative use of hardware for other spaces.
The master suite, incorporating the bedroom, bathroom and dressing room was designed to showcase some new products being introduced into the market for Lincoln Sentry. Again revealing glimpses through the display the suite was designed across two levels. The sleeping zone on level with the rest of the display then the bathing and dressing zones are elevated to create drama and to highlight the new wardrobe system. So from the front or the back of this space you can see the entire way through the space and the whole display. Lighting and the placement of materials was the key to the success of this space together with demonstrating to the visitor another application for Lincoln’s products.
The trade area and outdoor kitchen at the rear of the display gave visitors the chance to catch their breath and digest what they had seen in the first half. In this area they can talk with Sale Representatives, ask questions and gather product information. Flow was considered here, in that it could not be a collection point and needed strong connection back to the other side of the centre spine to capture their attention and draw them back to discovering other ways to use Lincoln’s products. The views through to the master suite helped created the flow required.
The key objective of the display is to demonstrate how Lincoln Sentry’s products can be used through the entire home and in a way that brings light, movement and functionality to all spaces. This display successfully captured the visitors attention from the moment they stepped in then instinctively guided them organically through the sequence of spaces to finally arrive with product knowledge embedded
FLOOR PLANS
PROJECT VIDEOS
Let’s Work TogetherGet In Touch
ContactLIKE OUR WORK ? – CONTACT US BELOW
