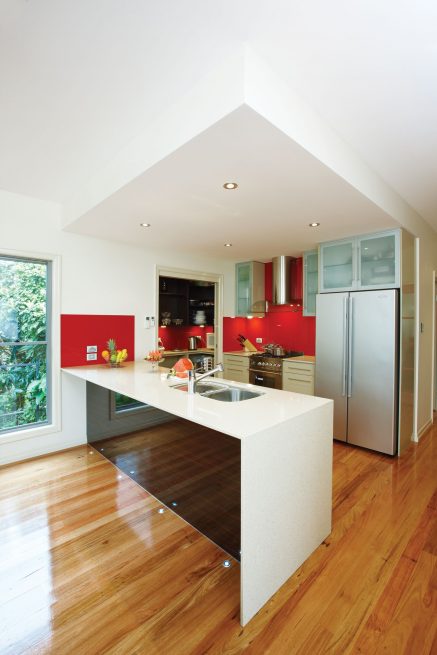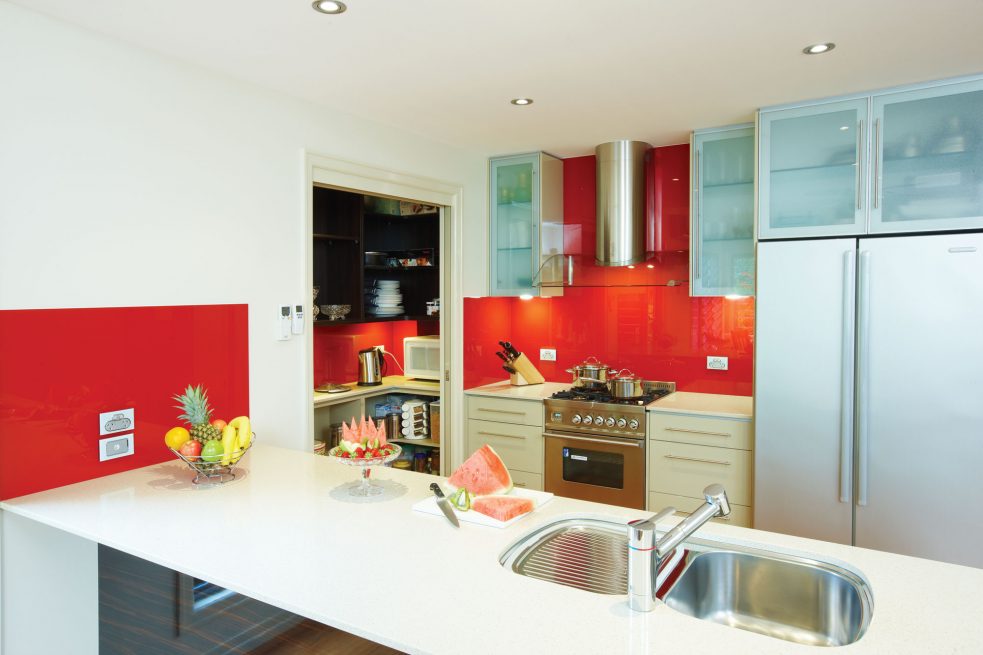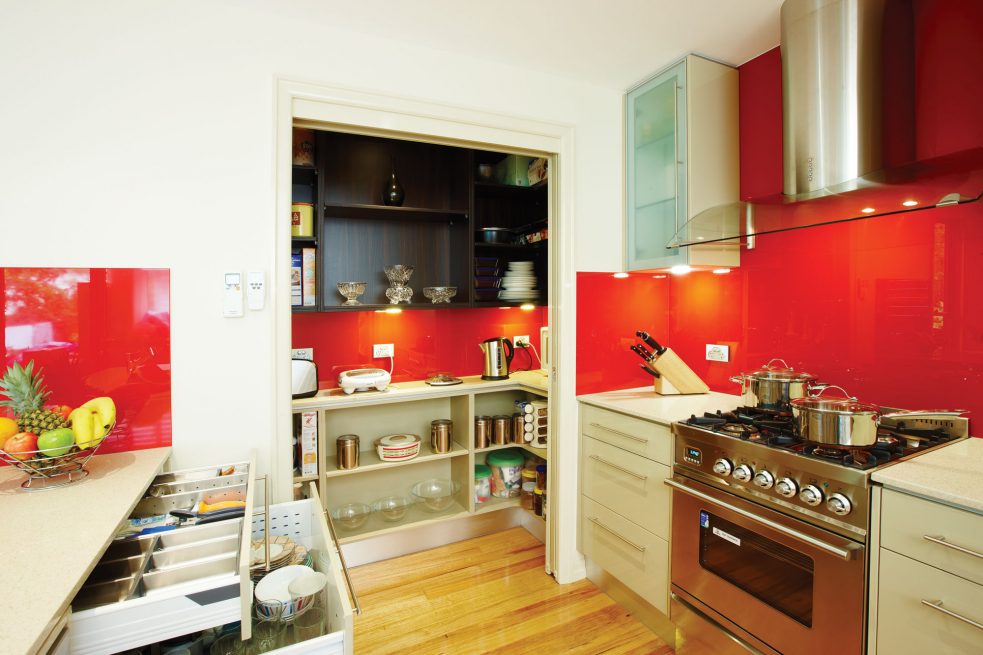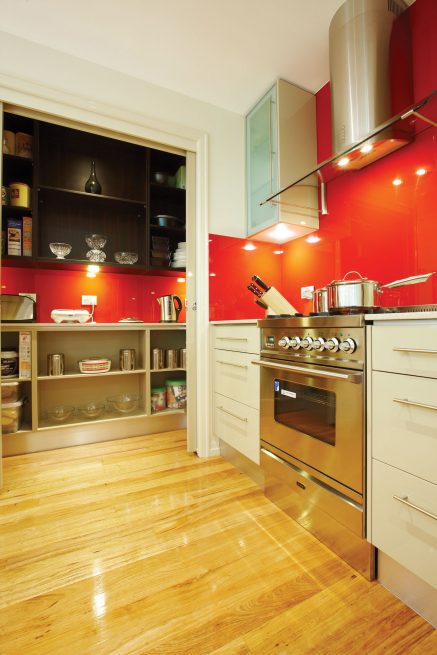Kitchen Renovation Wynnum
It’s a story repeated all over the older suburbs, a traditional post war home that is now impractical for how we live in Queensland today. Our clients decided to add an extension to the rear of the home to accommodate a new kitchen, dining and outdoor room. They also added a parents retreat upstairs and reconfigured the original part of the home. While the original exterior features of the existing home have retained, the inside and new extension reflect a much more contemporary influence. Working with our partners, Latemore Designs who completed the design and drawings for the overall project, we commenced planning the space to help take advantage of the new environment that the extension was going to create.x
Project Details
Style of Home
- Renovated Post War Home close to the water
- Contemporary Extension completed at the rear of the home
- Internal layout has bee reconfigured to include living areas and two bedrooms with a new bathroom downstairs and an upstairs parents retreat and large bathroom dressing room.
- The kitchen, dinning and outdoor room have been housed in the new extension.
- New indoor/outdoor living spaces have been placed to capture the north eastern sunny and cool bay breezes.
Client Brief
- The kitchen had to be free of clutter a place for every appliance and food stuff to be hidden away from view.
- Inclusion of vibrant, strong colour to be featured to reflect the clients personality
- Use materials to help give the illusion of a larger space and help light travel into all parts of the room.
- Lighting to be placed over workspaces to aid better vision while using the kitchen day to day.
- Design and look to compliment the new modern extension/renovation of the home.
- Materials used to be easy to clean and hardwearing.
Project Features
- Scullery / Appliance Pantry
- Door mounted Pullout bin system
- 3 x stainless steel orgaline for utensils
- Waterfall End to island bench
- Feature Bar Back Panel – Colour: Ebony Macassar Gloss Brand: Laminex
- Tandem box drawers
- Soft Close to all drawers and doors
- Aluminum Framed Doors with Frosted Glass
- Lift up Stays to Fridge Doors
- Glass Shelves to Aluminum Framed Cabinets
- Shadow line under bench
- low voltage halogen down lights
Design Statement
It’s a story repeated all over the older suburbs, a traditional post war home that is now impractical for how we live in Queensland today. Our clients decided to add an extension to the rear of the home to accommodate a new kitchen, dining and outdoor room. They also added a parents retreat upstairs and reconfigured the original part of the home. While the original exterior features of the existing home have retained, the inside and new extension reflect a much more contemporary influence. Working with our partners, Latemore Designs who completed the design and drawings for the overall project, we commenced planning the space to help take advantage of the new environment that the extension was going to create.
The kitchen consequently needed to have a very modern look while working with the newly configured home. Although neutral coloured cabinets and benchtops were chosen, vibrant red splashbacks were used to meet the clients brief about wanting to reflect their fun personality in the hub of their new home. The neutral tones used help the space to blend into it’s surroundings creating an illusion of more space and a lighter feeling. Reflective surfaces such as the feature timber look back bar panel and highly polished glass splashbacks and stone benchtops help the light travel through the space and into other parts of the home.We carefully considered the placement of floor and ceiling lighting to assist with the illumination of key work areas within the kitchen and again to help with the reflective properties of materials used throughout the kitchen and home.
Keeping everything streamlined and uncluttered was essential hence the inclusion of a scullery. This area uses similar materials and colours to the floor cupboards to the main kitchen help keep the lines clean between spaces and again create that illusion on space. The cupboards chosen for the overhead cabinets in the scullery help them blend and not become a feature. The scullery houses most small appliances such as microwave, kettle and toaster. This helps keep the main part of the kitchen clutter free which maximises the use of space.
Floor Plan
Let’s Work TogetherGet In Touch
ContactLIKE OUR WORK ? – CONTACT US BELOW



























































