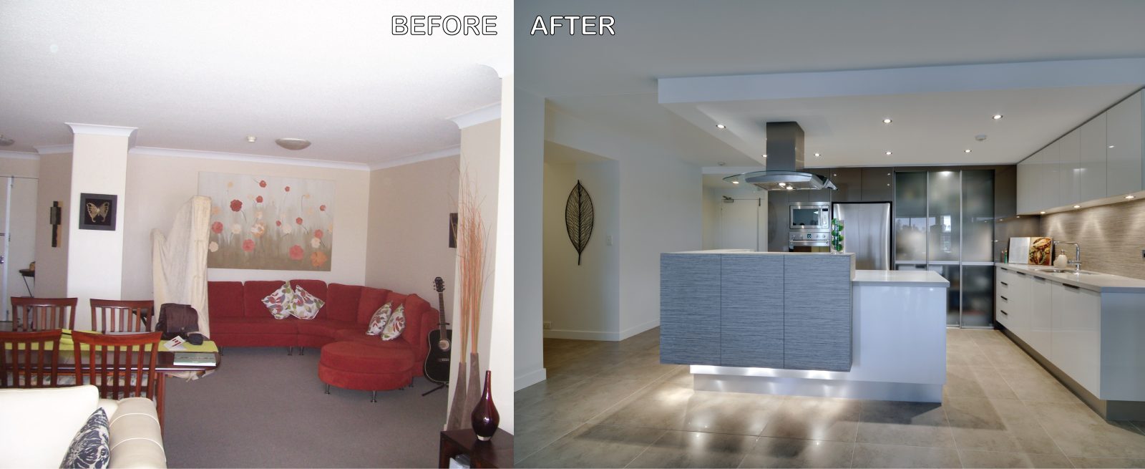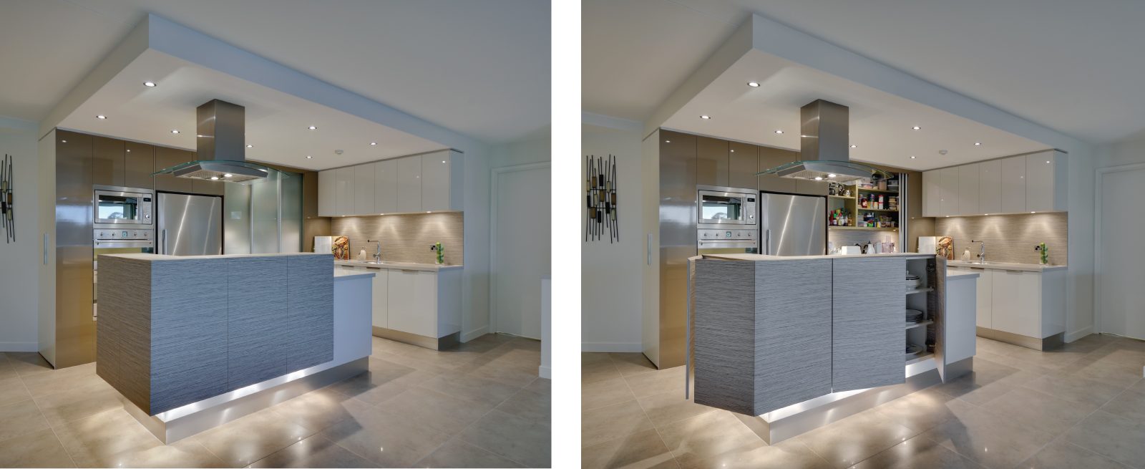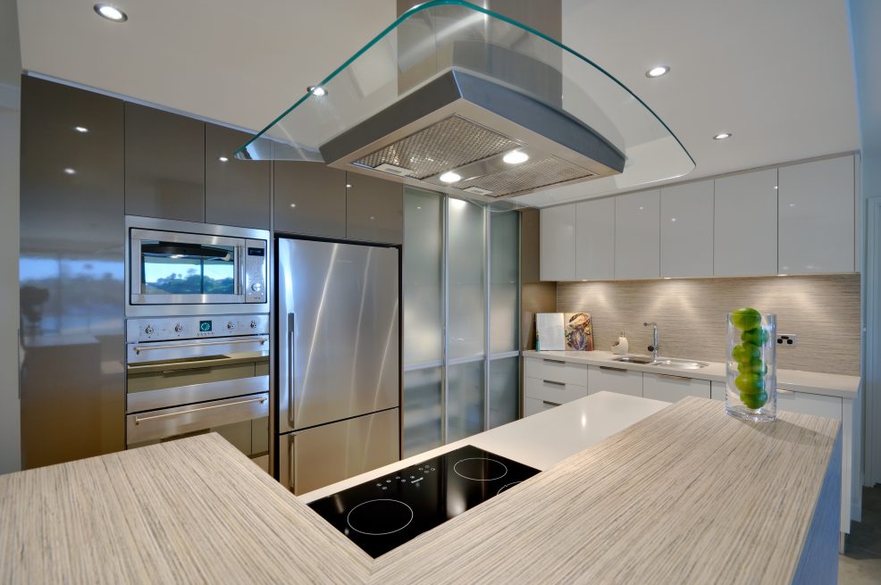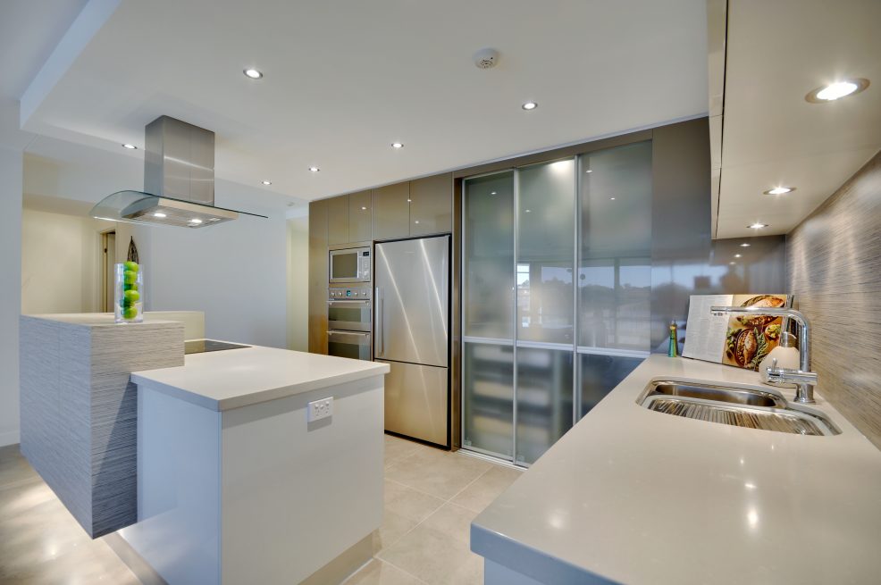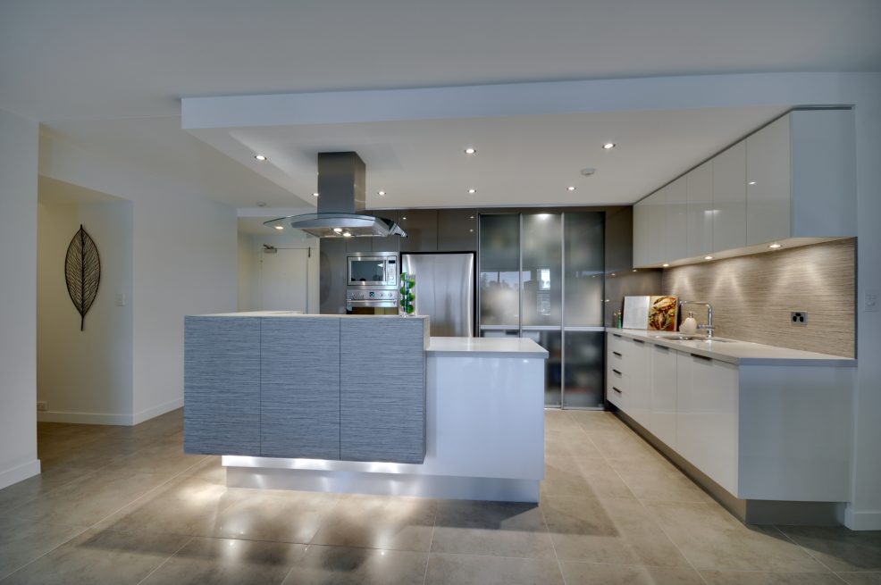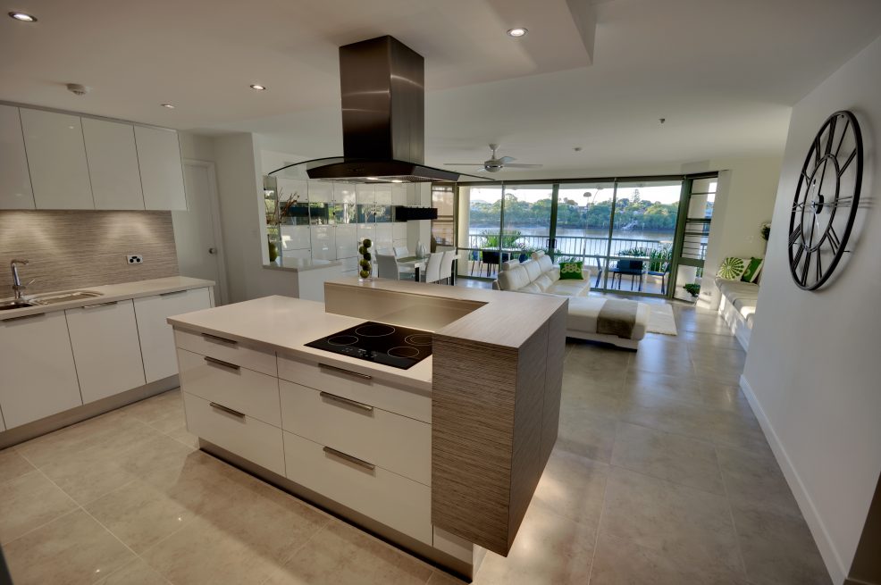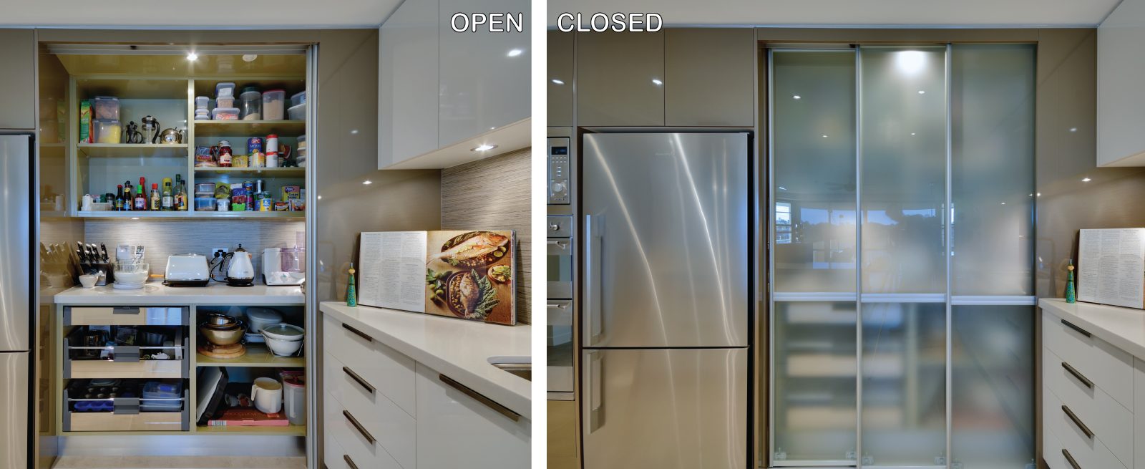Apartment Renovation St Lucia
All facets of this kitchen & apartment renovations were carefully considered including strategic placement of furniture and the recommendation of furniture pieces. The newly defined open plan provides flow of energy through the apartment and considers all elements of the design brief. The Clients where amazed at the visual balance and harmony, exceeding all their expectation
Project Details
Floor Plans
Style of Home
- Ground Floor 3 Bedroom riverfront Apartment
- With North Facing Balcony
- Rendered Exterior
- Aluminium Frame Windows and Doors
Client Brief
- Clients had a modest Budget
- External Integrity of the building needed to retain to meet body corporate regulations.
- Create a Open Plan, living, Dining Kitchen area and talk full advantage of the river view
- Consider the Direction of the Sun and the impact on the space
- Colour tones to complete their surroundings
- Maximise Storage Space with easy Access to appliances
- Separate Small Utilities Area for Storing Brooms, Battery Charger etc
- Rubbish Storage for Household recyclables and Waste
- Emphasis on lighting
- Consider the environment when selecting Finishes
- To incorporate in induction cooktop which had been already been purchased
Project Features
- Dual pull out Rubbish bin (to cabinet below sink)
- 1 x Orgaline Cutlery Insert
- 1 x Orgaline Utensil Insert
- Stainless Steel provision Drawers to pantry
- Aluminum Frame Sliding Glass Doors with frosted glass doors to Pantry
- Recessed sliding Door Track to Tiled floor for pantry doors.
- Down lights to Pantry to Activate with Movement Sensor
- Mitred Doors to island bench box
Design Statement
Upon the first visit to site it became apparent that this project would be a great challenge. My client had paid out thousands of dollars in design fees already to Interior Architects and other designers for no result. After an extensive inspection of the space, service locations and after viewing body corporate regulations the project was born.
The existing apartment living spaces were dark and cluttered. In our quest to create a more open functional area we chose to relocate the kitchen to the rear of the apartment. As with any relocation, many factors need to be taken into consideration. Even more so when dealing with an apartment that has fixed service points with little scope to relocate. The location of the Ensuite became a critical factor. It was decided to position the sink on the adjoining ensuite wall. This enabled the utilization of the existing vanity waste. We increased the waste diameter in this room and tapped into all services including hot and cold water. With the need to incorporate a larger circuit for the induction cook top, we decided to batten the roof and plaster the ceiling. This enables us to run a new circuit from the Electrical box in the adjoining Laundry to the left of kitchen.
With the appropriate consideration to existing services given, to relocate the kitchen, consideration could now be given to the existing kitchen area. Adjoining walls were removed or altered in height to create a open plan dining lounge. With no obstructions to the space natural light to flow from sliding doors at the front of the apartment. Emphasis was given to the traffic through the apartment and how the space would enable an effective work flow through to adjoining areas. Being an apartment, space is of a premium, it is critical to plan multi zone areas.
An appliance pantry was incorporated into the kitchen design, complete with benchtops and ample power points, this feature provided adequate and accessible storage for all small appliances. Adjustable shelving gives the pantry flexibility, for different height of food stuffs. As this is the darkest corner of the room, LED cabinets down lights were used to ensure the pantry user has plenty of light both night and day. These lights activate from a movement sensor recessed into the top of the pantry. Aluminum framed glass sliding doors where choose to mask this working zone. The track for the doors was recessed into the new tiled floor to give a seamless transition from one area to another. This glass to these doors captures the light and reflects it back into the kitchen space.
Storage is the key feature in this small design. Drawers have been used in lieu of cupboards to provide more ergonomical use, achieving 1/3 more storage than traditional cabinet doors. The cubed form at the front of the island appears to be solid mass, only acting as a screen to the induction cook top. However, through the use of mitered touch open doors we have been able to create another area for valuable storage. Double under mount sinks where recommended to create a perception of increased bench with a dual rubbish bin under to provide a solution for all household waste and recyclables.Being the managers unit for this group of apartments, the clients required a dedicated area to house maintenance equipment required for their position. A tall cabinet was positioned at the end of the kitchen cupboards, facing outwards to facilitate this need. The doors to this section were painted to match the walls creating an illusion of an extended entry hall.
We felt it was important to define the kitchen space from the now large free flowing room and with the need to provide mechanical ventilation to the range hood we incorporated into the design a drop bulkhead over the kitchen space. This bulkhead not only allows the range hood to be ducted but also defines the kitchen area. This bulkhead enables us to correctly place directional task and general lighting to ensure it reaches where it is needed.
Recognising the need to blend the kitchen with the river, laminex Stringybark was chosen. The line pattern of this laminate was placed horizontally to give the perception of larger area. The remaining colours were carefully chosen from all the natural tones in this patterned material, linking all surfaces together. The caesarstone was chosen for its durability and how it enhanced the overall ambience we were trying to create with the space. All the muted earthy tones compliment the natural splendor of the river and flora surrounding this ground floor apartment and the selection of these economical materials assist to keep costs down to meet a modest budget.
Task lighting has been provided via LED down lights to illuminate all visible workspaces and provide unobstructed light when performing daily tasks. All lighting solutions are both energy saving and enhance the shapes and materials used throughout the kitchen.
All facets of this renovation were carefully considered including strategic placement of furniture and the recommendation of furniture pieces. The newly defined open plan provides flow of energy through the apartment and considers all elements of the design brief. The Clients where amazed at the visual balance and harmony, exceeding all their expectations.
Let’s Work TogetherGet In Touch
ContactLIKE OUR WORK ? – CONTACT US BELOW
